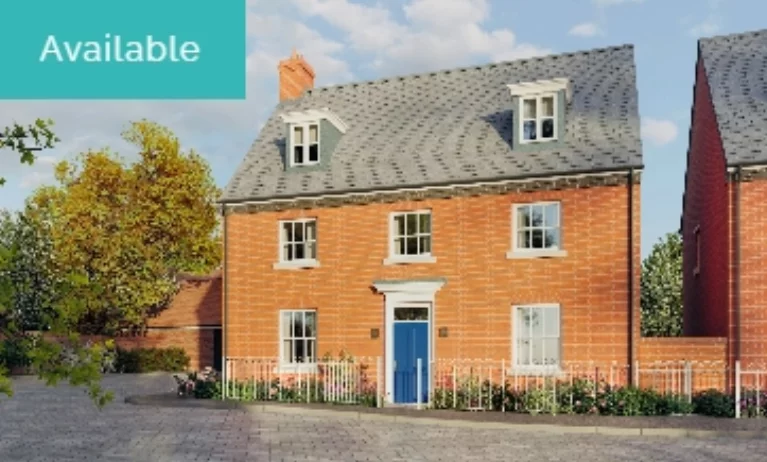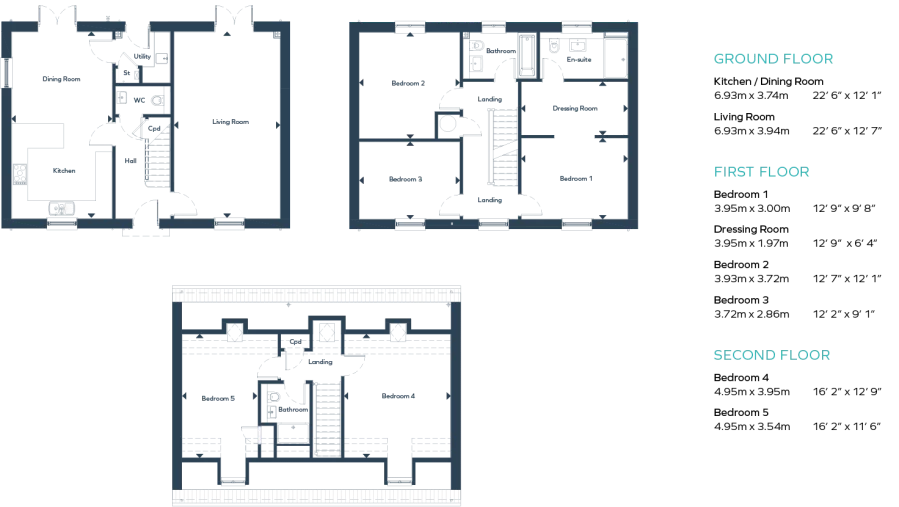5 bedroom detached house
A striking 5 bedroom detached home with separate utility room and attractive brick exterior.
Spread over three floors, this 5 bedroom home features spacious living areas throughout, with large windows providing natural lights and views across the Ashfield Estate.
Step inside to the ground floor with a bright, open-plan kitchen/diner, featuring sleek integrated appliances, a durable silestone worktop, and soft-close cabinetry for a polished, functional finish. A separate utility room keeps laundry and chores discreetly tucked away. Completing the ground floor is a spacious hallway and cloakroom.
The dual-aspect living room provides an inviting space to host friends or enjoy quiet family evenings. French doors from both the dining area and living room open effortlessly onto the private facing garden, creating a seamless flow between indoor comfort and outdoor enjoyment.
Upstairs on the first floor there are three double bedrooms, with Bedroom 1 boasting a separate dressing room and stylish en-suite bathroom with Porcenalosa tiling. Bedrooms 2 and 3 both overlook the Ashfield Estate and are served by a contemporary family bathroom.
On the second floor you can find a further two bedrooms providing space to suit any family’s needs whether as bedrooms, a playroom, or a hobby area.
Outside, the home boasts a fully turfed north-east facing garden and a garage, alongside with two additional parking spaces.
This home comes with a 10-year NHBC structural warranty, a 2-year Morrish Homes warranty and heating through an Air Source Heat Pump












