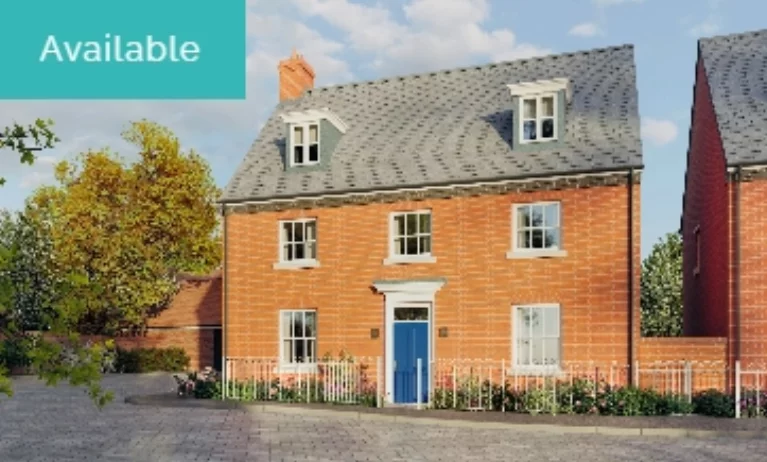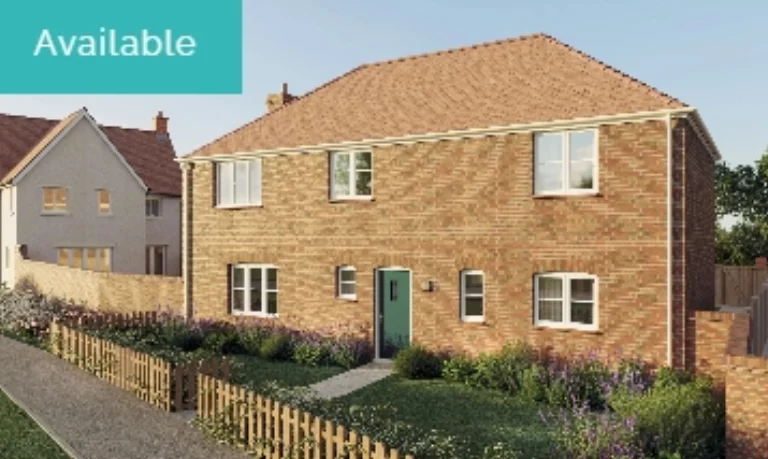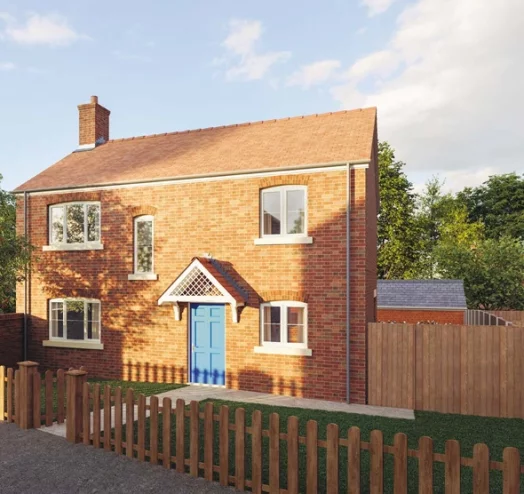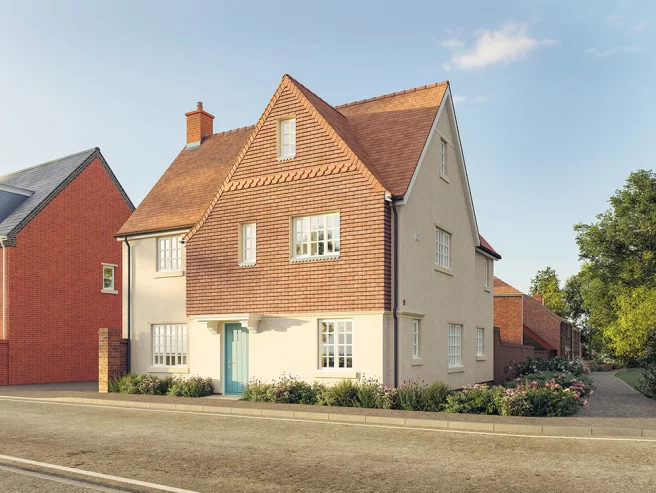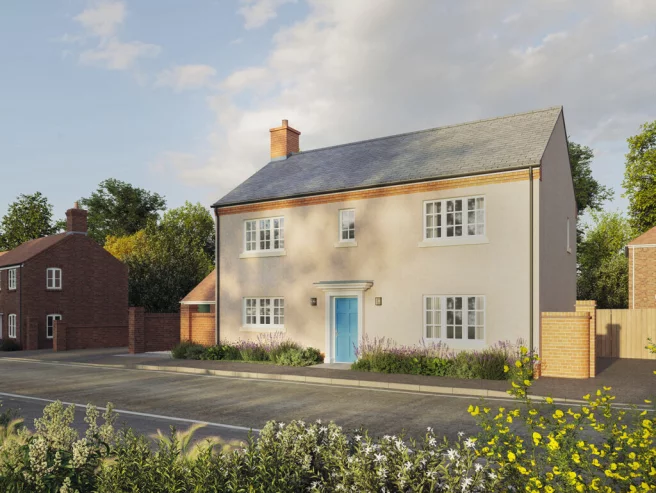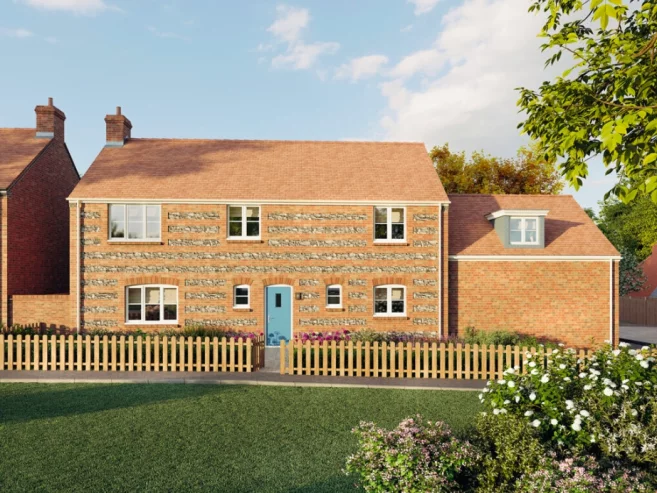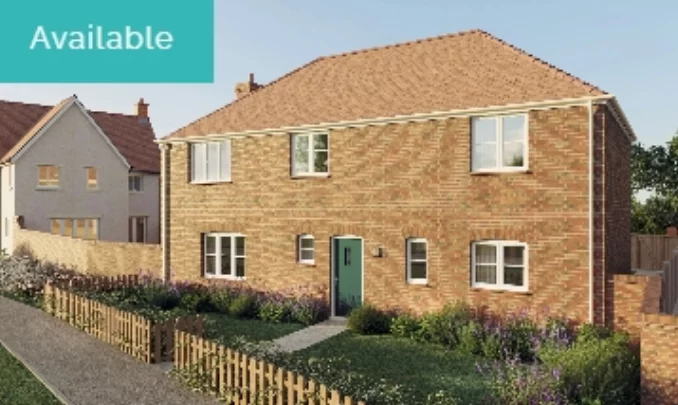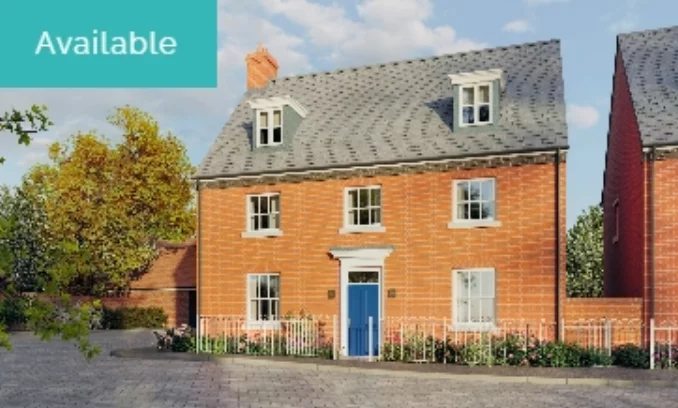Mountbatten Park
North Baddesley
SO52 9BB
Mountbatten Park offers a rural retreat from the stresses of modern life.
In close proximity to inviting green spaces and part of the friendly village community of North Baddesley, you’re also perfectly located to easily access the vast amenities within Romsey.
Mountbatten Park is part of the Ashfield Partnership. A collective of housebuilders with a shared vision and unique approach to creating communities. Our aim is to build homes that will stand the test of time for generations to come, using materials that complement the landscape and actively enhance the wider environment rather than detract from it.
Our designs have a particular environmental awareness incorporating specific features and details that give residents the ability to follow sustainable principles.









