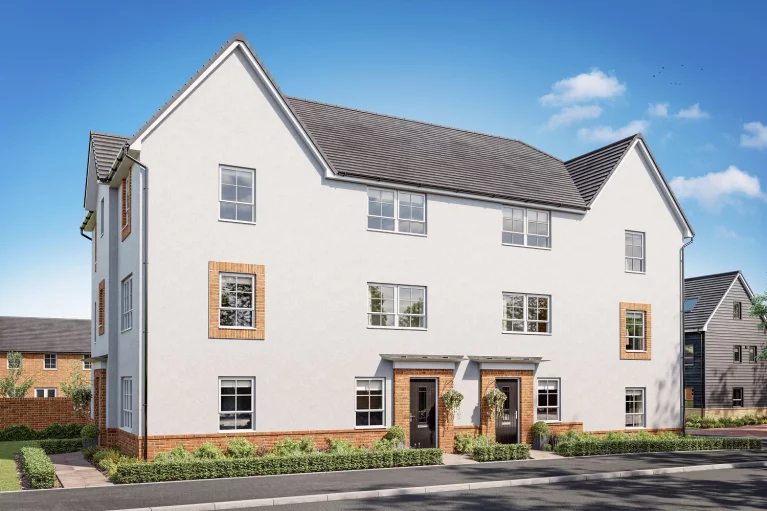4 bedroom terraced house
10,650 TOWARDS YOUR MOVE*. PLOT 340 THE HAVERSHAM AT HAMPTON BEACH. Features a spacious open-plan kitchen with dining/family areas; French doors open out onto the rear garden brining the outside in. Also on the ground floor are handy storage cupboards, home office and a cloakroom. To the first floor is the lounge, ideal for unwinding after a long day and bedroom 1 with its own en suite. To the top floor are 2 double bedrooms and the family bathroom. This home includes a range of energy-efficient features including solar PV panels and more.
- 17,750 towards your mortgage/deposit
- Open-plan kitchen with dining area
- Adaptable work from home space
- Main bedroom with en suite
- Two further double bedrooms
- Side by side parking for 2 cars
- Council Tax: Please confirm the council tax band with Barratt Homes
- Tenure: Please confirm if this is a freehold or leasehold property with Barratt Homes























