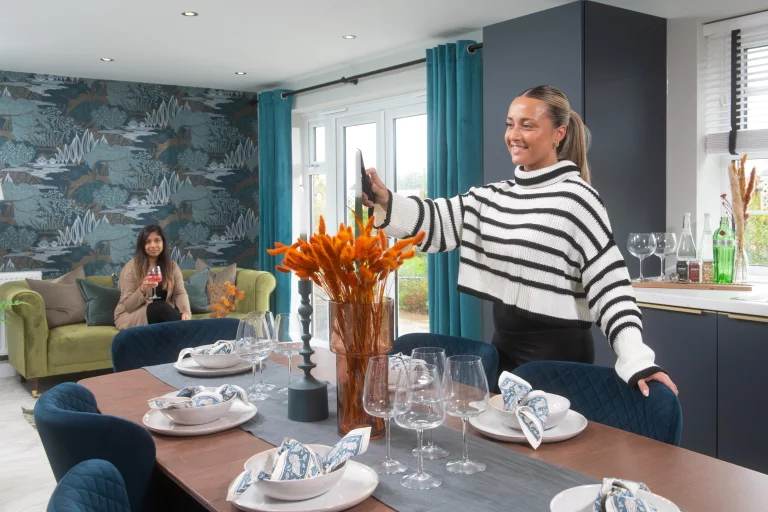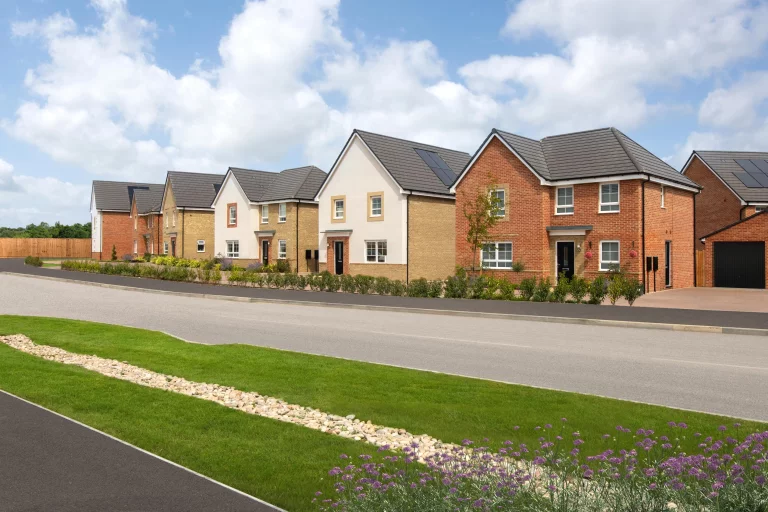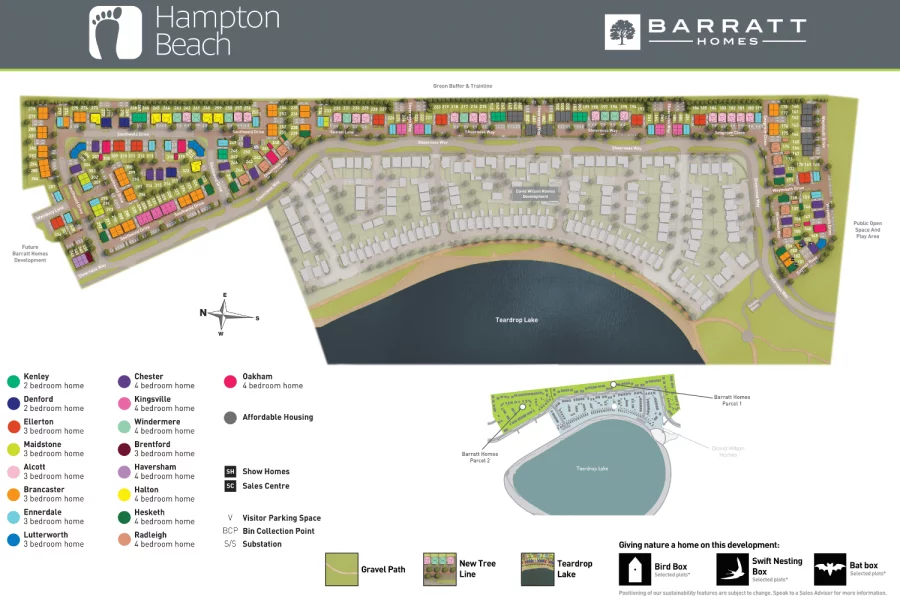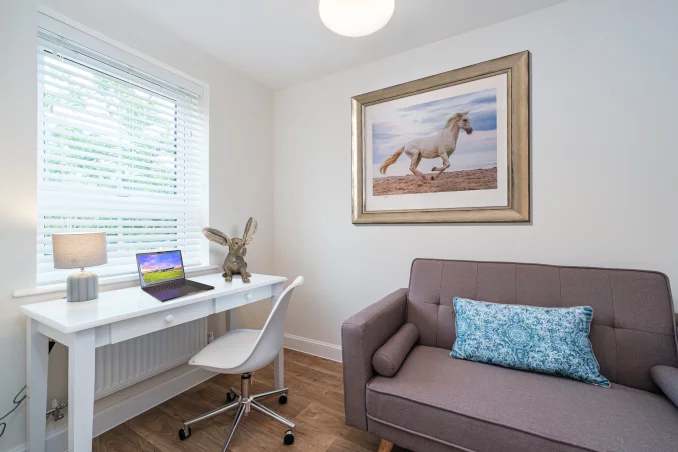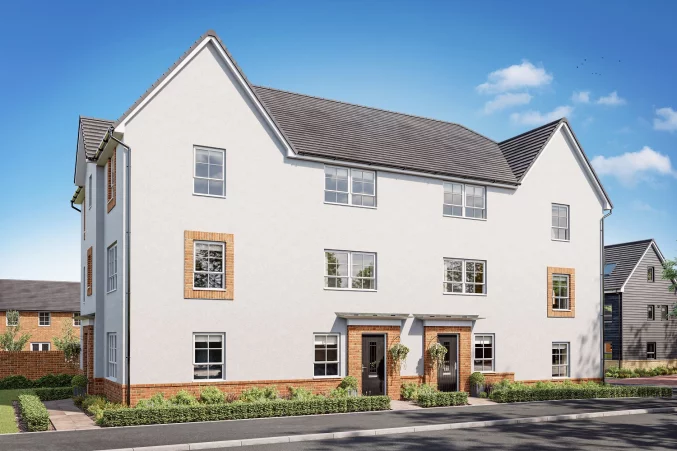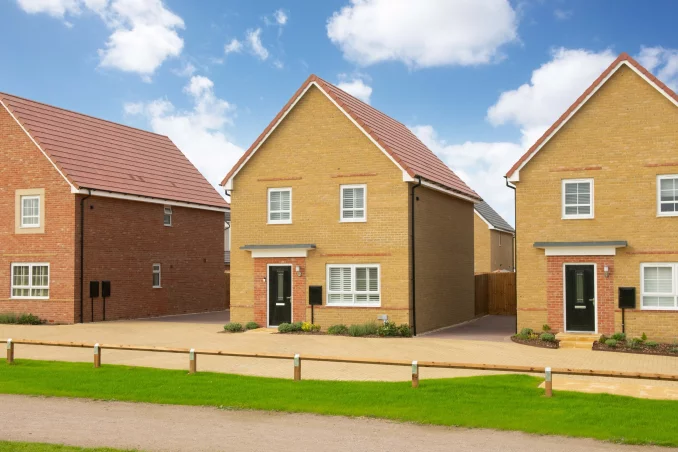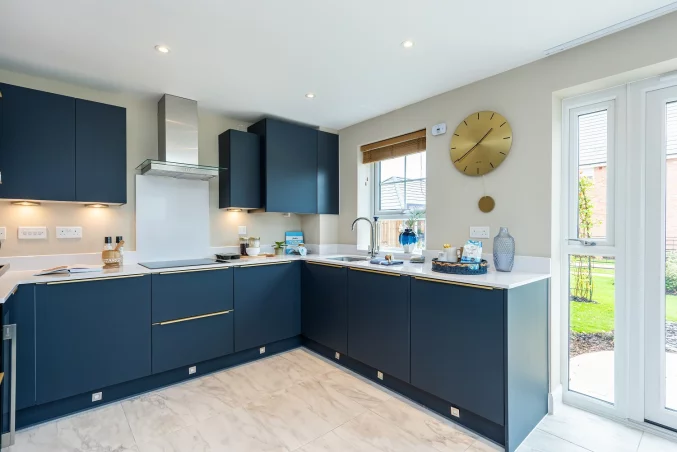Barratt at Hampton Beach
Hampton
Peterborough
PE7 8SJ
New homes with a range of energy-efficient features curved around Teardrop Lake, surrounding green open space, footpaths, a cycleway and more. Located on the edge of the vibrant city of Peterborough, with shops, restaurants and schools nearby. Excellent commuter links with the A1, A15 and A47 close by. Plus, direct trains to London in just 50 minutes.




