West Craigs Mews
Edinburgh
EH12 0AD
West Craigs Mews will soon be home to a selection of energy-efficient terraced three-bedroom homes and detached four and five bedroom homes, all designed with modern family living in mind.


West Craigs Mews will soon be home to a selection of energy-efficient terraced three-bedroom homes and detached four and five bedroom homes, all designed with modern family living in mind.



We currently have 11 available properties in West Craigs Mews.
Showing 10 of 11 properties (Page 1 of 2)
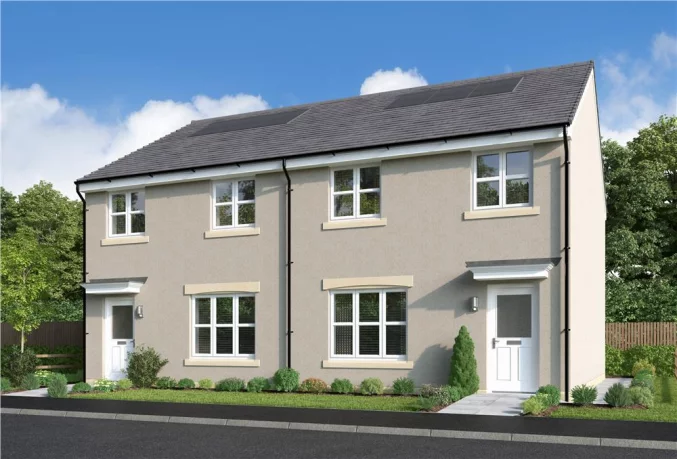


The Fenton is a wonderful THREE-BEDROOM end-terrace home. The SEPARATE LOUNGE opens, through a lobby, into a beautifully designed open KITCHEN DINING ROOM where French doors keep the room light and airy and make outdoor meals in the GARDEN a tempting option. Upstairs, the PRINCIPAL BEDROOM features an EN-SUITE shower. There is also a useful storage cupboard on the landing, making this home as practical as it is stylish.
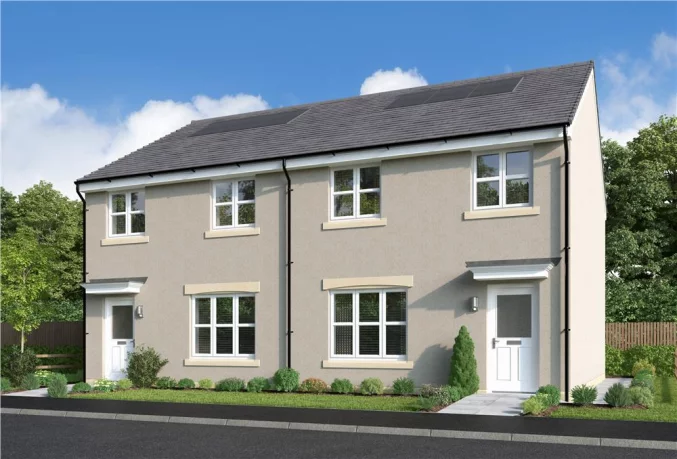


The Fenton is a wonderful THREE-BEDROOM mid-terrace home. The SEPARATE LOUNGE opens, through a lobby, into a beautifully designed open KITCHEN DINING ROOM where French doors keep the room light and airy and make outdoor meals in the GARDEN a tempting option. Upstairs, the PRINCIPAL BEDROOM features an EN-SUITE shower. There is also a useful storage cupboard on the landing, making this home as practical as it is stylish.
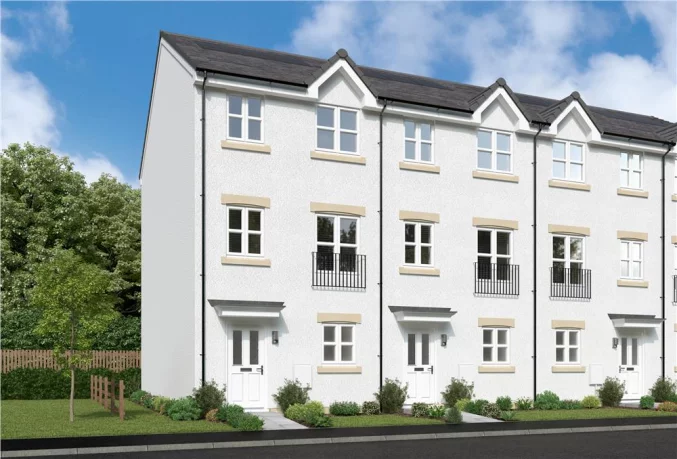


WE HAVE A RANGE OF FANTASTIC OFFERS AVAILABLE, GET IN TOUCH TODAY TO FIND OUT MORE Magnificent FAMILY home with a WALK-THROUGH family/dining room and kitchen, master bedroom with EN-SUITE, further two bedrooms, FAMILY bathroom.
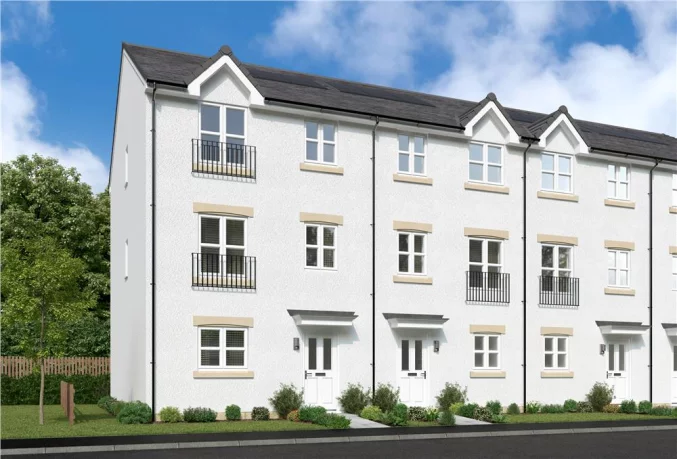


WE HAVE A RANGE OF FANTASTIC OFFERS AVAILABLE, GET IN TOUCH TODAY TO FIND OUT MORE Magnificent FAMILY home with a WALK-THROUGH family/dining room and kitchen, principal bedroom with EN-SUITE, further three bedrooms, FAMILY bathroom.
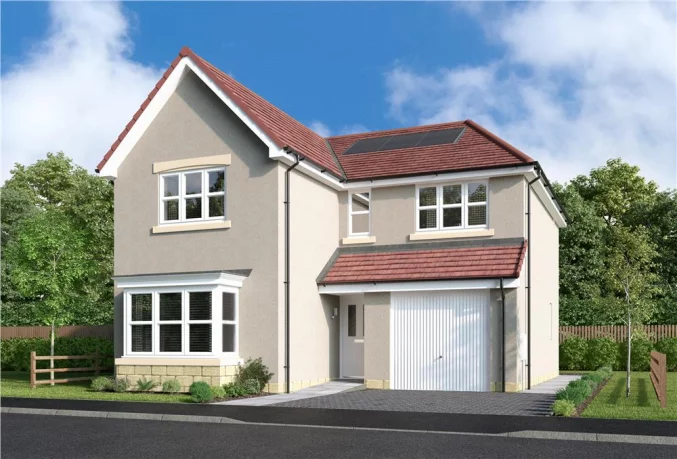


The Cherrywood four-bedroom home. French doors add a premium touch to the OPEN PLAN FAMILY KITCHEN and DINING ROOM. Sharing the ground floor is a bay-windowed LOUNGE. Upstairs there are four bedrooms and bathroom. The PRINCIPAL BEDROOM features an EN-SUITE.



The Cherrywood four-bedroom home. French doors add a premium touch to the OPEN PLAN FAMILY KITCHEN and DINING ROOM. Sharing the ground floor is a bay-windowed LOUNGE. Upstairs there are four bedrooms and bathroom. The PRINCIPAL BEDROOM features an EN-SUITE.
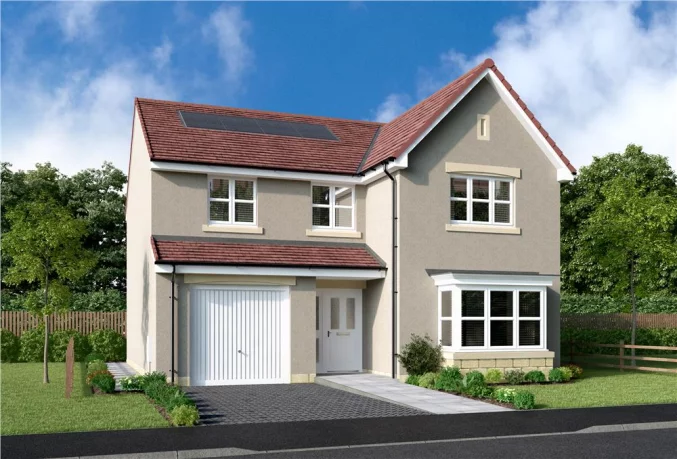


The Kenwood is as practical as it is stylish. From the elegant LOUNGE, to the OPEN PLAN KITCHEN DINING ROOM forming a natural hub for family life. Upstairs offers space for a HOME OFFICE. The principal bedroom features an EN-SUITE. JACK AND JILL ENSUITE TO BEDROOMS 3 & 4.
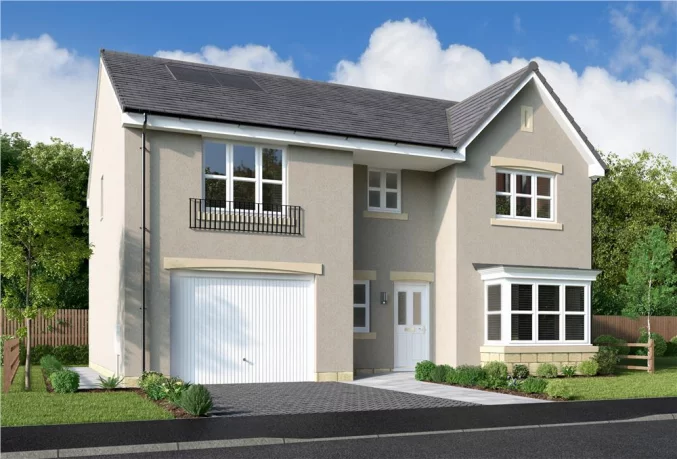


Hazelford-Five bedroom home with impressive KITCHEN/DINING/FAMILY area with LAUNDRY ROOM and FRENCH DOORS TO GARDEN. PRINCIPAL BEDROOM ENSUITE. BEDROOM 2 ENSUITE.



Hazelford-Five bedroom home with impressive KITCHEN/DINING/FAMILY area with LAUNDRY ROOM and FRENCH DOORS TO GARDEN. PRINCIPAL BEDROOM ENSUITE. BEDROOM 2 ENSUITE.



Hazelford-Five bedroom home with impressive KITCHEN/DINING/FAMILY area with LAUNDRY ROOM and FRENCH DOORS TO GARDEN. PRINCIPAL BEDROOM ENSUITE. BEDROOM 2 ENSUITE.