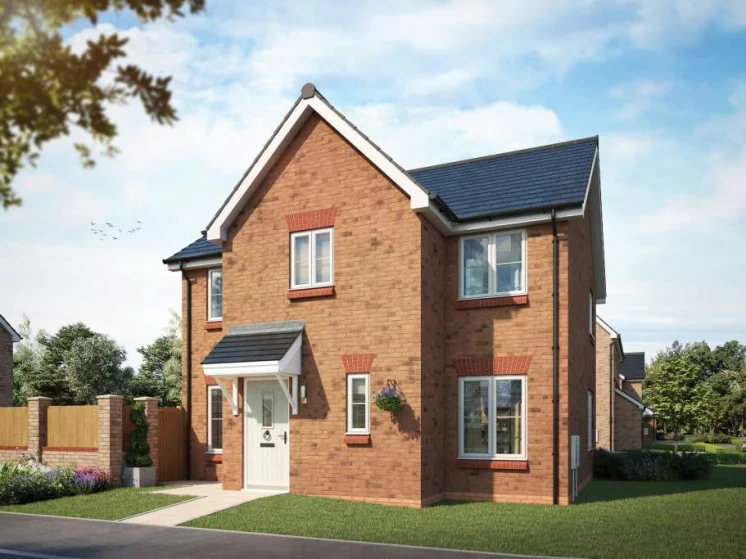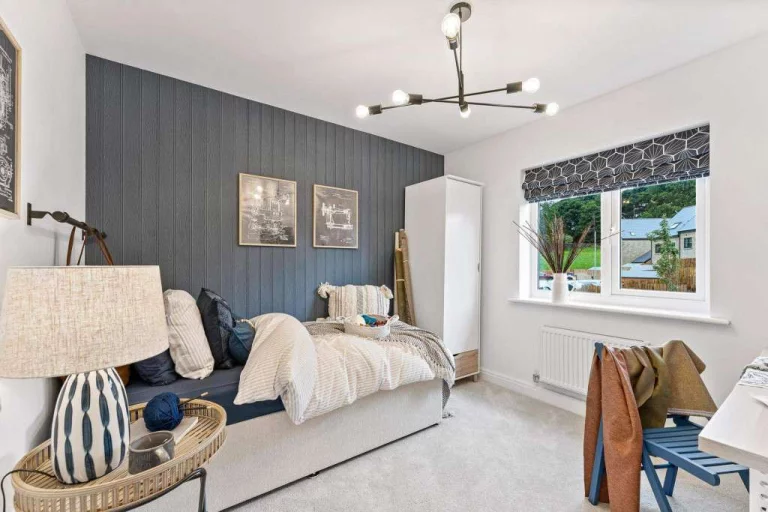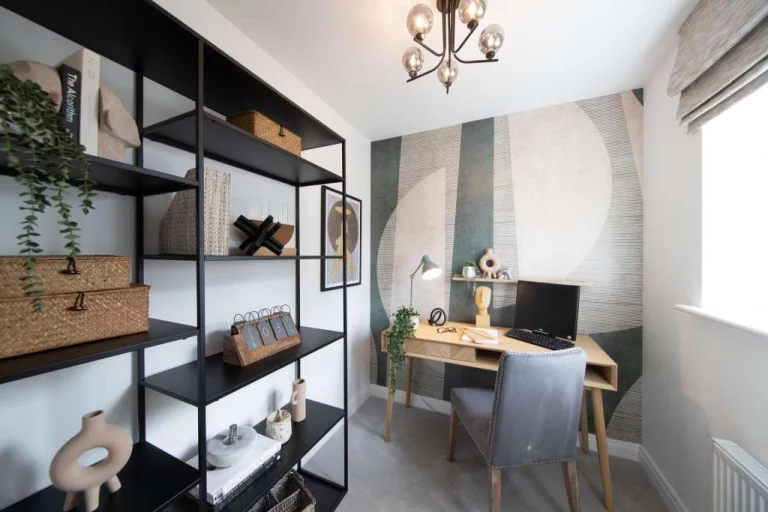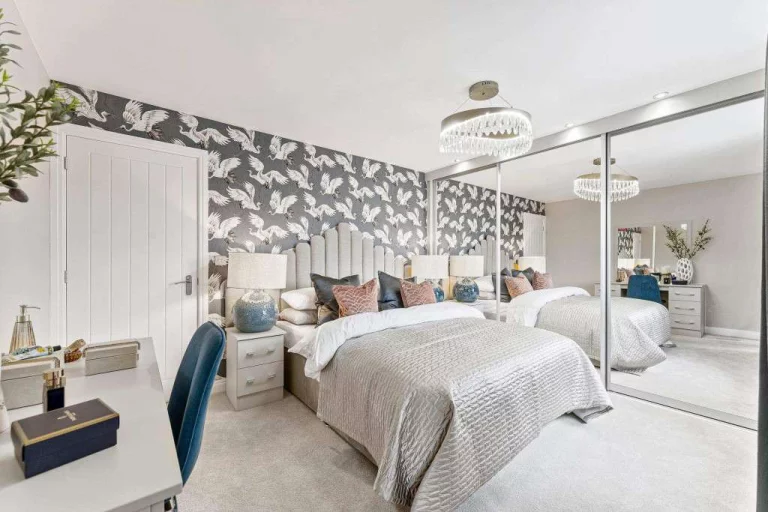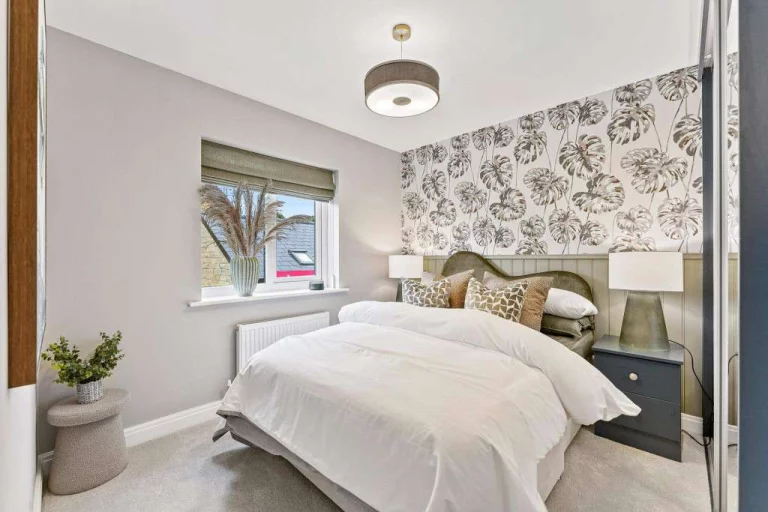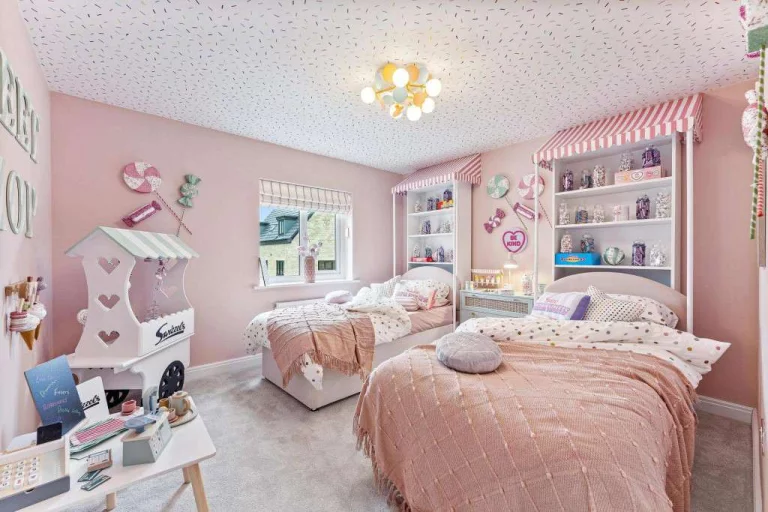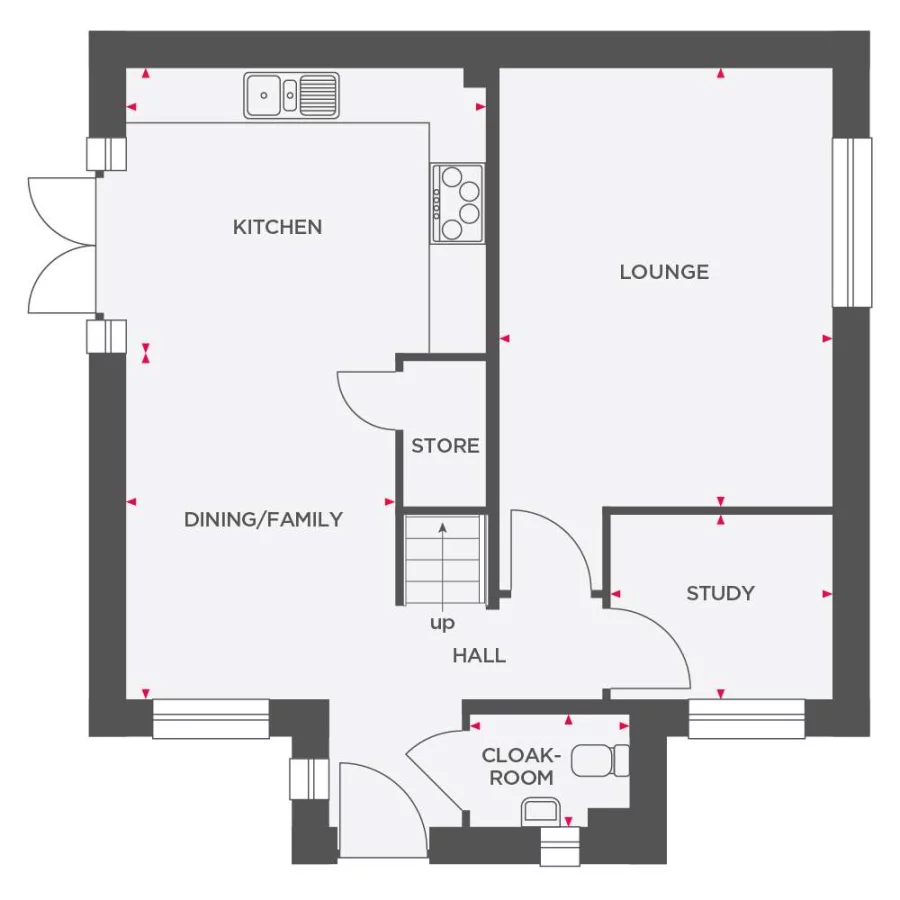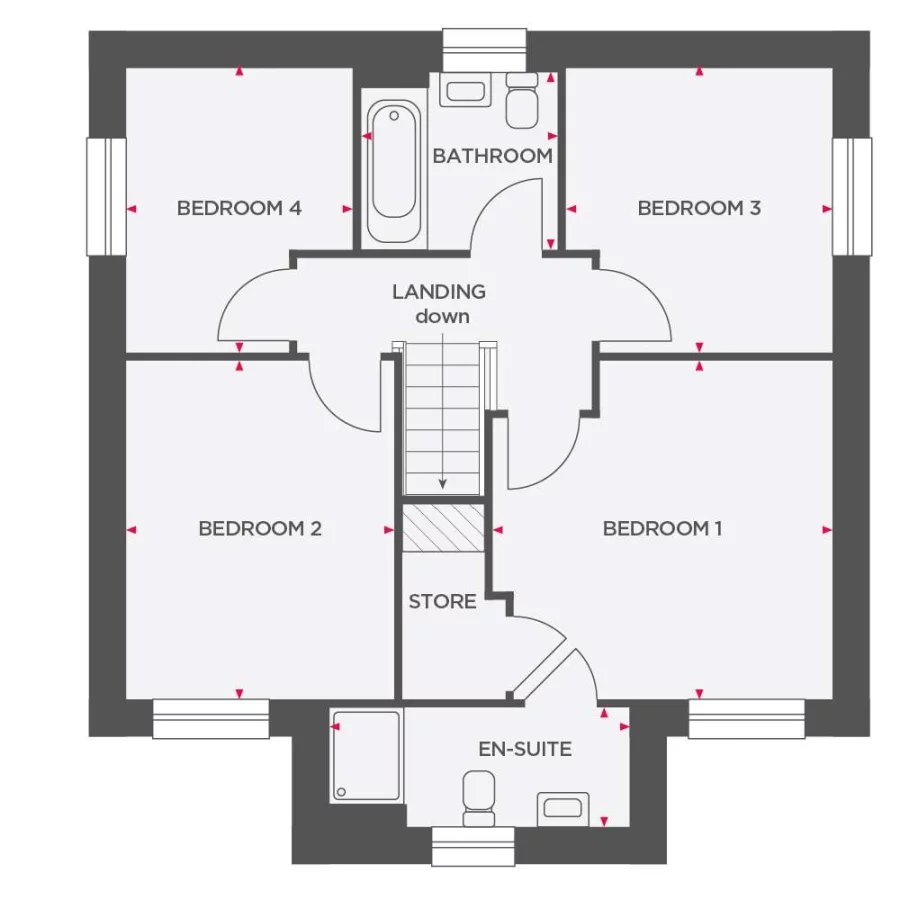4 bedroom detached house
The Silverbeech is a stylish four bedroom family home featuring a spacious lounge, with french doors to the turfed rear garden. You’ll enjoy a light, bright and airy home and this is a brilliant space for entertaining your guests. The open plan kitchen/breakfast/dining room comes with a range of integrated appliances, plenty of practical storage space and lots of room to socialise too.
Those who work from home will find the downstairs study extremely useful too, providing a private space for you to work comfortably in peace. The cloakroom is also a great addition, especially when you have guests.
To the first floor, you’ll find four good-sized bedrooms. The master bedroom benefits from an en-suite, fitted wardrobes and a handy storage cupboard, while the rest of the family have a spacious bathroom with an over-bath shower, making getting ready in the morning a smooth and simple process. One of the bedrooms could also be used as another home office or a play room, but how you choose to use the space is completely up to you.
The Silverbeech also comes with carpets and Amtico flooring already installed throughout, plus a useful detached garage.
- 4 bedroom detached home with detached garage
- South facing rear garden
- Driveway parking for several vehicles
- Corner location
- Open plan kitchen/dining/family area
- Ground floor study
- Separate, good sized lounge
- French doors to rear garden
- Council Tax: Please confirm the council tax band with Wain Homes
- Tenure: Please confirm if this is a freehold or leasehold property with Wain Homes




