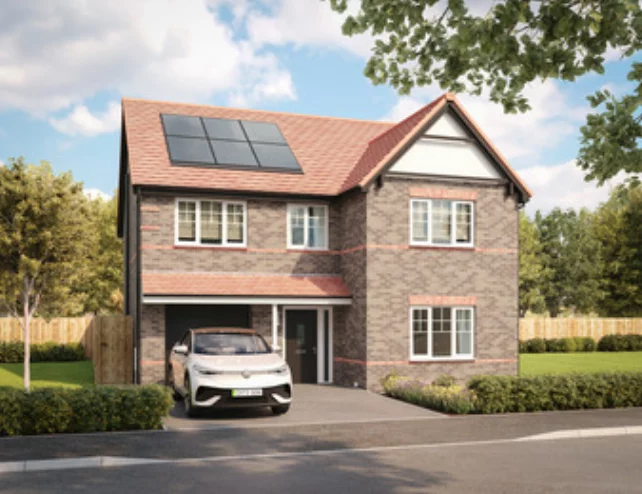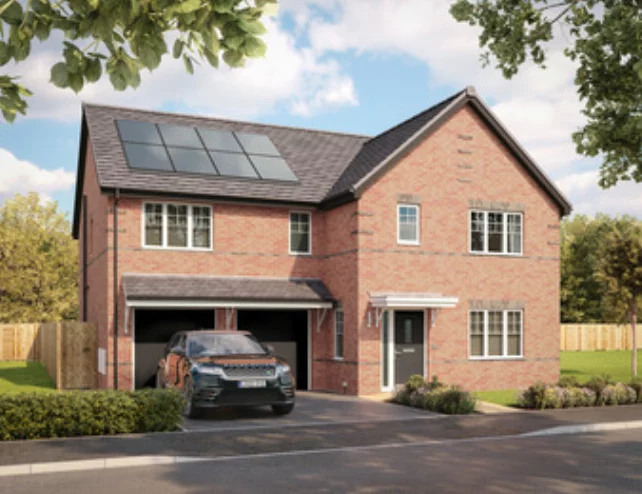The Avenue
Acklam
Middlesbrough
TS5 7EY
Now on sale from Copper Gardens, Land off Round Hill Avenue, Ingleby Barwick, Stockton On Tees, TS17 5FZ
Why rent when you can buy! Own a home here for just £676.37 per month*.
Register your interest today! Coming soon to Acklam, The Avenue will offer a range of bungalows, with 2, 3 and 4 bedroom homes to follow. Our well-appointed new homes will feature French doors, exclusive kitchen designs with integrated appliances, designer tiling, generous gardens, off-street parking and so much more.
We have a range of homes available at The Avenue at a 20% discount with Discount Market Sale! Learn more. Speak to our sales advisor for further details!























