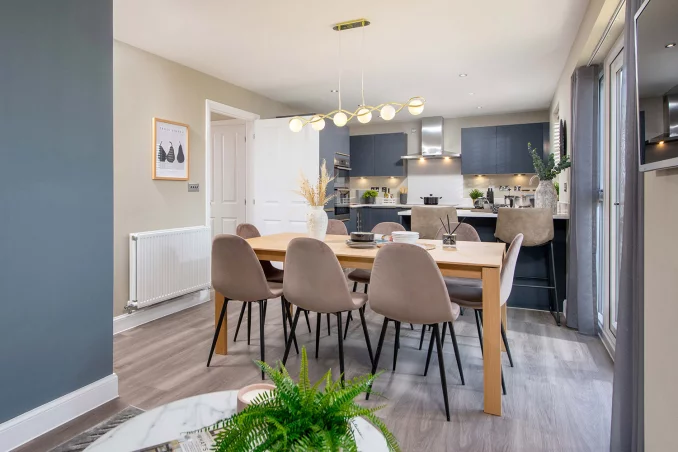Stirling Park
Brough
HU15 1WZ
Join the growing community of happy homeowners enjoying an energy-efficient new Barratt home in a sustainable location on the northern banks of the Humber Estuary. Enjoy a rare location, right next to a Special Area of Conservation – a protected home for wintering and breeding birds. Nearby Hunsley Primary school was purpose built in 2018 and gives access to outstanding early years provision.
























