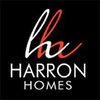4 bedroom detached house
Choose from one of our exclusive new homes packages: Part Exchange, Stamp Duty paid £8,744 and Legal Fees paid OR 5% deposit boost £21,300* OR a 12 month mortgage contribution worth up to £18,000*
The Naunton is a spacious four-bedroom home designed for families to flourish with its instinctive design and attention to detail. Situated in a prime Cul-de-sac location, this home features a light-filled dual-aspect living room and stunning kitchen-diner with French doors to the rear garden and a stylish specification. From the kitchen, there is a utility with access to the driveway and WC.
Upstairs offers three large double bedrooms and a versatile single bedroom, the master ensuite benefitting from a private ensuite. There is also a family bathroom perfect for your everyday needs with both a shower and bath on offer. With storage throughout and plenty of space for everyday, the Naunton is perfect for a growing family.
Reserve your new home and you can choose your dream kitchen by Symphony. Your master bedroom includes luxury wardrobes fitted by Hammonds and this home benefits from your choice of luxurious wall tiling from Porcelanosa.
- Part Exchange, Stamp Duty paid worth £8,774 and Legal Fees paid* OR
- 5% deposit boost worth £21,300* OR
- 12 month mortgage contribution worth up to £18,000*
- Large four bedroom home with garage and block paved driveway
- Spacious open plan kitchen and dining area with feature French doors leading to rear garden
- Utility room with access to the driveway and separate WC
- Large four bedroom home with ensuite in main bedroom
- Air source heat pump heating and electric car charger
- Main family bathroom with separate bath and shower
- NHBC 10 year warranty giving you peace of mind
- Council Tax: Please confirm the council tax band with Harron Homes
- Tenure: Please confirm if this is a freehold or leasehold property with Harron Homes


















