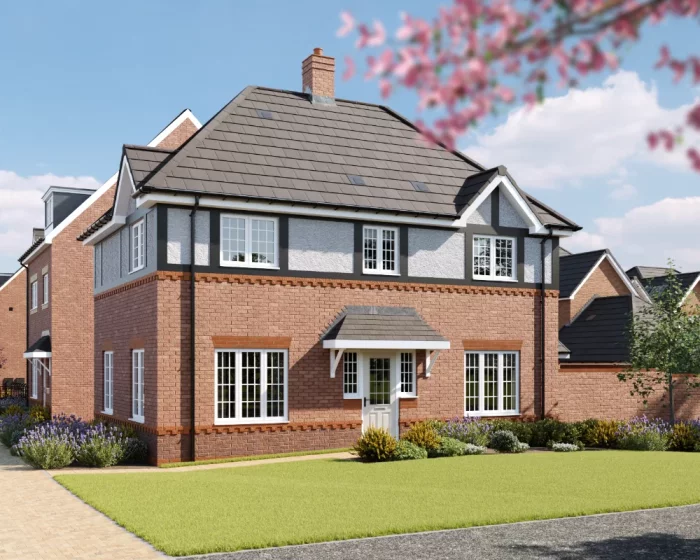3 bedroom detached house
Start your future in this comfortable, three bedroom detached home.
Growing families and first-time buyers will love the eccleston’s beautifully designed living spaces.
On the ground floor, a roomy lounge makes a welcoming retreat in which to relax and unwind, while the open-plan kitchen/diner flows through to the garden via French doors.
When it’s time for bed, the first floor makes a comfortable and inviting destination, with three bedrooms and a well-appointed family bathroom.
There’s also an additional en-suite shower room to the master bedroom, along with fitted wardrobes for added convenience.
















