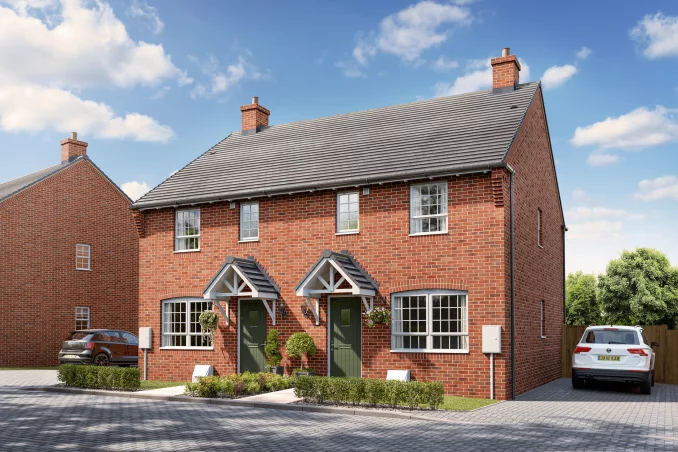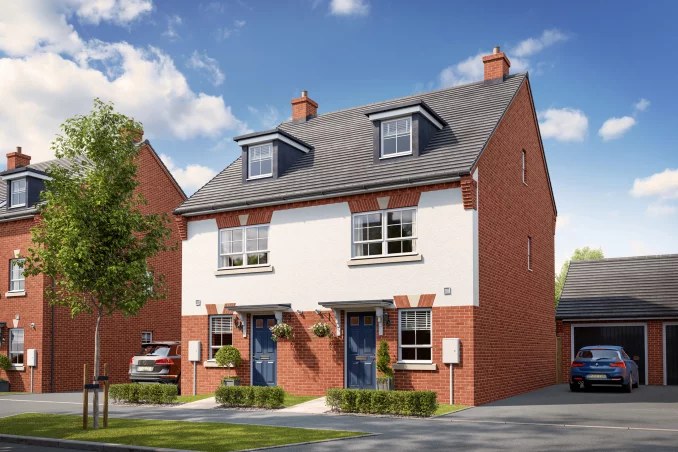Orchard Green @ Kingsbrook
Broughton
Aylesbury
HP22 7BX





We currently have 7 available properties in Orchard Green @ Kingsbrook.
Showing 7 of 7 properties


15,000 DEPOSIT BOOST | OVERLOOKING OPEN SPACE | DRIVEWAY FOR 2 CARS | ASK ABOUT SCHEMES AVAILABLE This3bedroomhomehas anopen-plan kitchen with dining space opens onto the rear garden through French doors, providing space to entertain friends and family. Plusa separate lounge, ideal for relaxing in. Upstairs the main bedroom features anensuite, plus2additionalbedroomsand there is a modern bathroom.


FLOORING INCLUDED THROUGHOUT | MODERN KITCHEN UPGRADE INSTALLED | OVERLOOKS OPEN SPACE The 3 bedroom Ellerton features a large window to the front of the lounge, allowing lots of natural light to fill the room. The open-plan kitchen with dining space includes French doors that lead out to the rear garden and provides a great space for entertaining by allowing for the indoors and out to flow seamlessly. The main bedroom features an en-suite and there is a family bathroom.


Overlooking play area | Garage and driveway | 2 family living rooms The 3-storey Kingsville is ideal for those in need of extra space. The heart of this home is your open-plan kitchen with dining and family area. The ground floor also has a single bedroom that would make a great study. On the first floor, retreat to your main bedroom withensuite or unwind in your private lounge. On the second flooryou’llfind a double bedroom, a singlebedroomand a bathroom.




ENVIABLE LOCATION | DETACHED GARAGE | 4-DOUBLE BEDROOMS A spacious4double bedroom homedesigned over 3-floors. The open-plan kitchenwithdining areabenefits fromFrench doors onto the garden, whilst the spaciousloungeisideal for relaxing in the evening. Upstairs you will find the main bedroom with anensuite shower room, afurtherdoublebedroomand a family bathroom. On the top floor are2double bedrooms and a dual-access shower room.


22,500 DEPOSIT BOOST | READY TO MOVE INTO | GARAGE AND DRIVEWAY | PHOTOVOLTAIC PANELS INSTALLED This detached 4-bedroom home features an open-plan kitchen and dining room with French doors opening onto your garden. Plus an airy lounge – great for spending some quality family time, a handy utility room and storage. Upstairs, there are 4-bedrooms, including an en suite to your main bedroom, and a main bathroom. Don’t need 4 bedrooms right now? You could use one as a home office.

