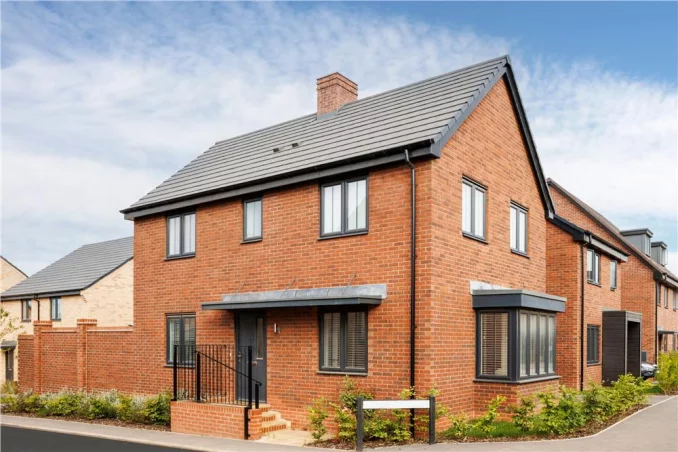Kedleston Grange
Allestree
Derby
DE22 2NF
Derby
DE22 2NF
Details added: 30/10/2020
Are we missing any purchase information? Click here to contact the developer





We currently have 2 available properties in Kedleston Grange.
Showing 2 of 2 properties



The Eaton – 17ft Open plan kitchen/diner, Laundry room, 18ft Lounge, Bedroom with en-suite, Parking



The Beauwood LAST 2 AVAILABLE – £10,000 DEPOSIT CONTRIBUTION Open plan 22ft dining kitchen, Study, Laundry room, Bedroom with en-suite