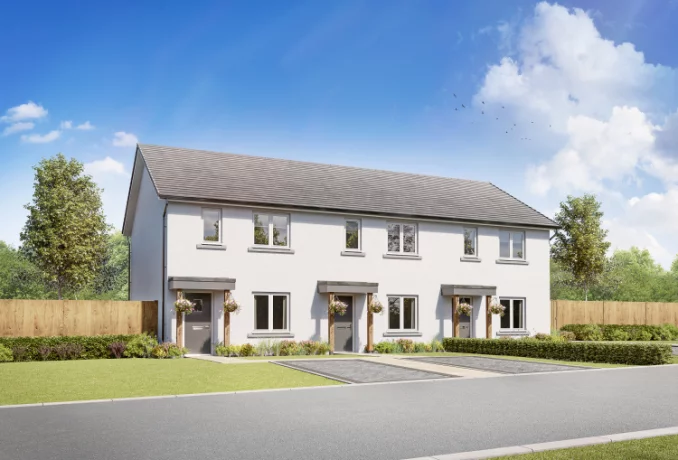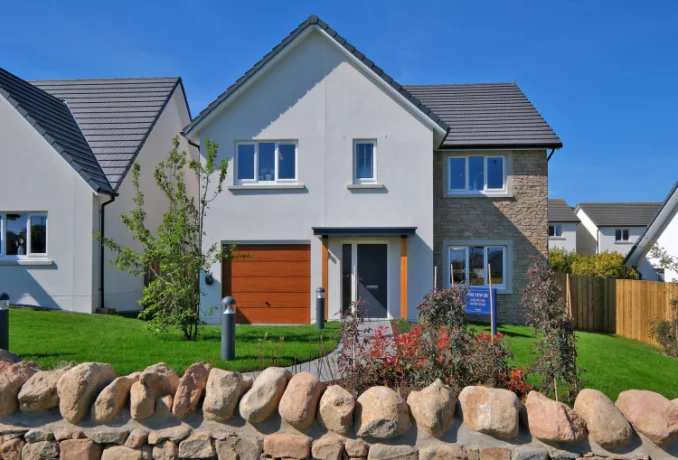Hazelwood
Scotland
AB15 8LE
These stylish houses for sale in Aberdeen are in the West End, a highly sought-after location, especially for families and commuters. These 3, 4 & 5-bedroom homes are set on the edges of one of Scotland’s most exciting and up-and-coming cities and truly enjoy the best of both worlds.
The West End of Aberdeen offers a peaceful and tranquil setting, but with amenities aplenty within easy reach of these desirable new homes and surrounded by open green spaces too. You’ll also be just a 15-minute drive from the centre of this most vibrant of cities.
Step into the centre of Aberdeen and you’ll be captivated, first by the extraordinary architecture, then by the charm and rich culture and heritage of a metropolis that always has something new to experience.
New homes at Oakfields, Hazelwood selling fast with only three, 3 bedroom homes remaining, limited availability of detached 4 & 5 bed homes at The Wynd, Hazelwood ready to move into. Call us today to find out more and reserve your dream home.
KEY FEATURES
Spacious open-plan living and entertaining areas
Contemporary kitchens with integral appliances
Elegantly designed bathrooms and en-suites
Thermally, acoustically efficient double glazing
10 year NHBC warranty or 10 year Premier Guarantee ( depending on phase)
4 & 5 bed detached homes ready to move into
2 bed homes sold out & 3 bed homes selling fast.





























