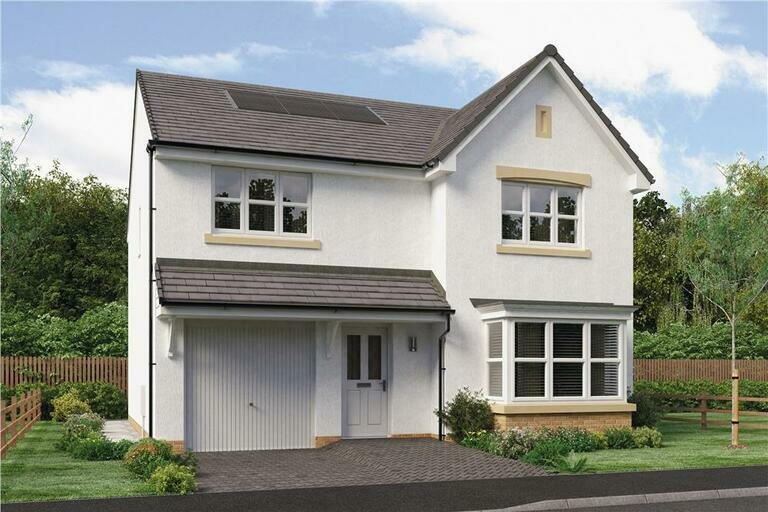4 bedroom detached house
Behind the attractive bay window and canopied entrance, this comfortable, exciting home features a lounge with an adjoining family dining space that extends into a practical, expertly planned kitchen, and French doors keep the whole space light and fresh. Upstairs, a cleverly shared shower room means three of the four bedrooms have en-suite facilities. Plot 34 Tenure: Freehold Length of lease: N/A Annual ground rent amount (£): N/A Ground rent review period (year/month): N/A Annual service charge amount (£): 90.42 Service charge review period (year/month): Yearly Council tax band (England, Wales and Scotland): F Reservation fee (£): 500 For more information about the optional extras available in our new homes, please visit the Miller Homes website.
- Feature square bay window
- Open plan breakfasting kitchen / family room
- Feature double doors to lounge
- French doors to garden
- Principal bedroom with en-suite
- Twin wardrobe to principal bedroom
- Jack and Jill en-suite to beds 3/4
- Home office space
- 10-year NHBC Warranty
- Single Garage
- Council Tax: Please confirm the council tax band with Miller Homes
- Tenure: Please confirm if this is a freehold or leasehold property with Miller Homes























