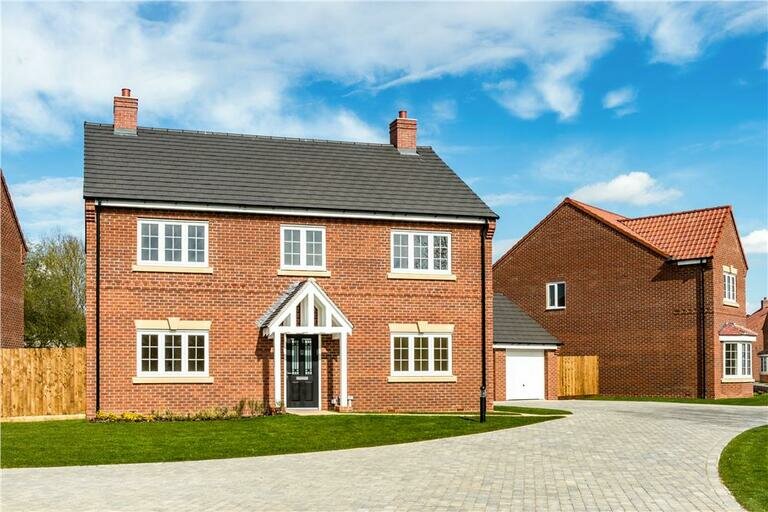5 bedroom detached house
The luxurious accommodation of the Thornbridge boasts a light and airy entrance hall leading off to a 17ft Lounge with double doors into the formal dining room with French doors to garden, breathtaking L-shaped breakfast kitchen with French doors to the garden and laundry room off the kitchen, a study/playroom that could also be used as a snug, and downstairs WC. The first floor landing leads to a principal bedroom with dressing area and en-suite, four further bedrooms with an additional en-suite to bedroom two and a family bathroom with separate shower cubicle. Outside the property benefits from a double garage, driveway and gardens. Call us to find out more about our range of offers, visit us during our opening hours or you can pre-reserve this new home online today. Plot 279 Tenure: Freehold Length of lease: N/A Annual ground rent amount (£): N/A Ground rent review period (year/month): N/A Annual service charge amount (£): 140.96 Service charge review period (year/month): Yearly Council tax band (England, Wales and Scotland): TBC Reservation fee (£): 1000 For more information about the optional extras available in our new homes, please visit the Miller Homes website.
- Stunning 5 bedroom detached home
- 17ft lounge
- L-shaped kitchen with dining area, French doors & breakfast bar
- Formal dining room with French doors
- Study/playroom
- Downstairs WC
- Principal bedroom with en-suite & dressing area
- En-suite to bedroom 2
- Double garage
- 10 year NHBC warranty
- Council Tax: Please confirm the council tax band with Miller Homes
- Tenure: Please confirm if this is a freehold or leasehold property with Miller Homes






























