Grovehurst Gate
Sittingbourne
ME9 8RB


We currently have 5 available properties in Grovehurst Gate.
Showing 5 of 5 properties
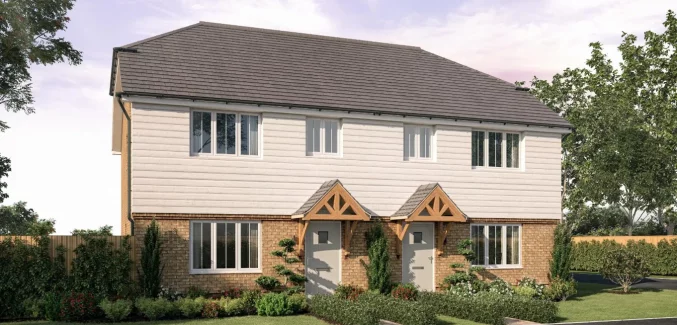

Warm, welcoming, and designed for modern family living, The Alkham is a spacious three-bedroom semi-detached home with private parking.
Enjoy a light-filled living room at the front of the home and create a central family hub in the open-plan kitchen/dining area — complete with double doors opening onto a generous garden. A tucked-away utility area and a downstairs cloakroom add practicality to the ground floor.
Upstairs, the principal bedroom features space for a wardrobe, additional storage cupboard, and a private en-suite. Bedrooms 2 and 3 are well-sized, each with space for a wardrobe, and share a contemporary family bathroom. A landing storage cupboard completes the layout.
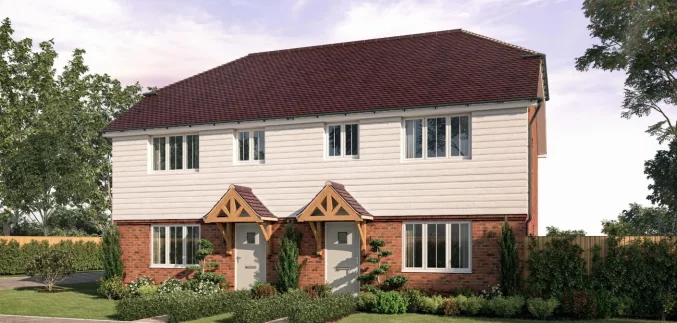

The Throwley is a well-designed three-bedroom semi-detached home, created for comfortable and modern everyday living.
On the ground floor, you’re welcomed by a spacious, light-filled living room — ideal for relaxing with family. A central lobby leads to a useful storage cupboard and a generously sized cloakroom. At the rear of the home, the open-plan kitchen/dining area benefits from double doors that open onto the garden, while a separate utility room adds extra convenience.
Upstairs, you’ll find two double and one single bedrooms. The principal bedroom includes space for a wardrobe and two additional storage cupboards. Bedrooms 2 and 3, each have space for a wardrobe, and all share access to the family bathroom.
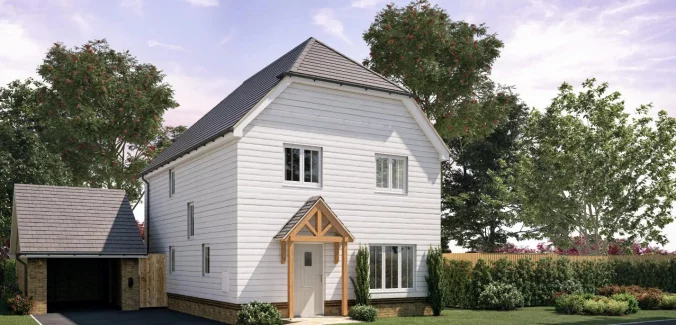

The Lenham is a stylish four-bedroom detached home designed for modern family living.
On the ground floor, the open-plan kitchen/dining area creates a bright and welcoming hub, with a separate utility room for added convenience. A family lounge provides the perfect space to relax, while a downstairs WC completes the layout.
Upstairs, there are four bedrooms, including a principal bedroom with its own en-suite. A separate family bathroom serves the remaining rooms.
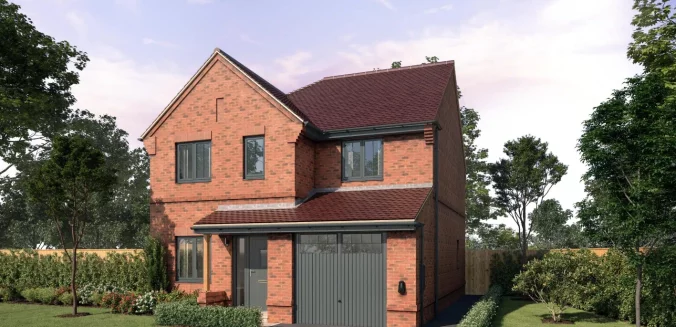

The Bridge is a traditionally styled, three-bedroom detached home with an integrated garage and contemporary interiors — designed with family life and everyday comfort in mind.
On the ground floor, you’ll find a generous living room, followed by an open-plan kitchen/dining area — ideal for entertaining or enjoying family meals. A separate utility room and adjoining cloakroom complete the space, adding practicality to the layout.
Upstairs, there are three double bedrooms, including a principal suite with its own en-suite and wardrobe space for added convenience. A spacious family bathroom and additional storage complete the first floor.
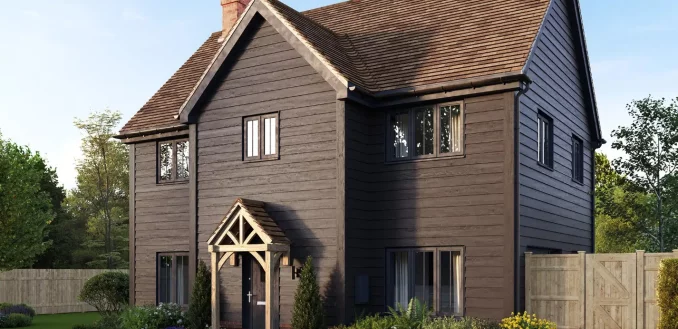

The Thurnham is a spacious four-bedroom detached home, offering a balance of open-plan living and private family spaces.
On the ground floor, a generous lounge sits alongside the open-plan kitchen/dining area, with both spaces separated by the central hallway. The kitchen/diner benefits from double doors opening onto the garden, while a separate utility room and downstairs WC add everyday convenience.
Upstairs, there are three double bedrooms — including a principal bedroom with en-suite — plus a single bedroom and a family bathroom.