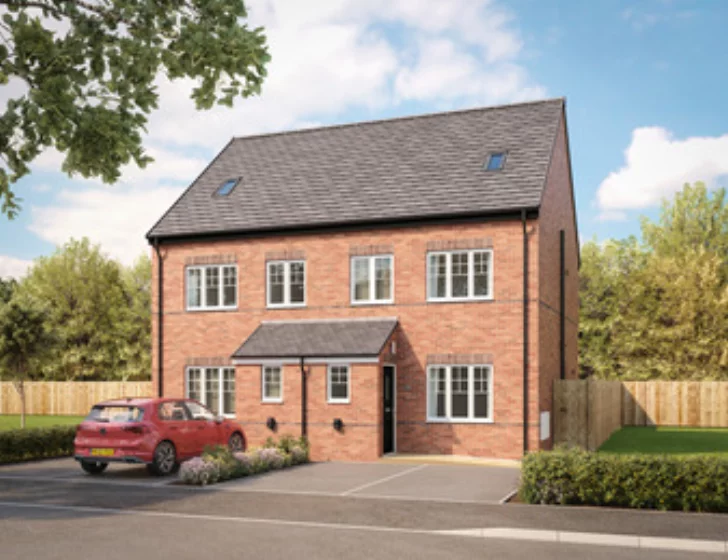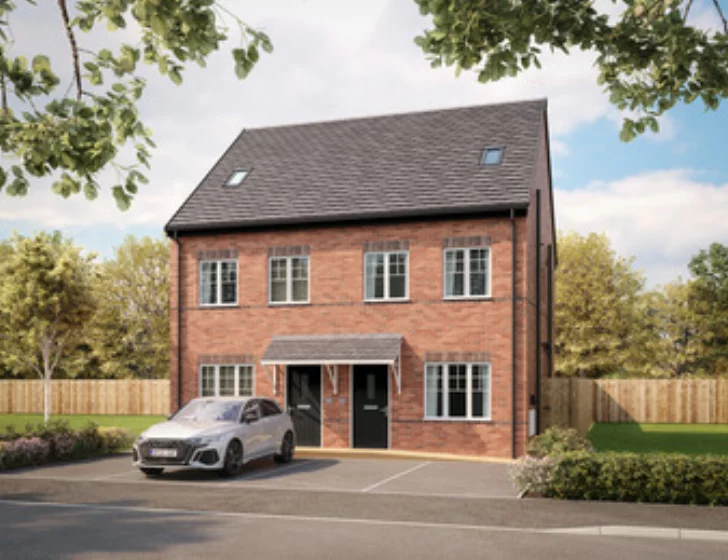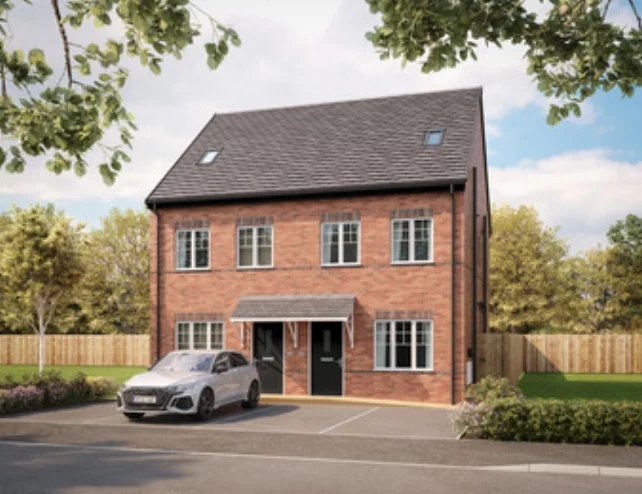Fox Grove Village
Clifton
Nottingham
NG11 8SS
Our new Marketing Suite is NOW OPEN at Foxgrove Village.
Why rent when you can buy! Own a home here for just £865.29 per month*.
Welcome to Foxgrove Village, our collection of 1, 2, 3, 4 and 5 bedroom homes in Clifton.
Built less than 5 miles from Nottingham’s city centre, our new development will suit commuters and families looking to settle down in Nottinghamshire.
Each of our new homes at Foxgrove Village features classic French doors, stunning kitchens with integrated appliances, fashionable tiling, spacious rooms, and off-street parking.
Discover stunning homes available with Discount Market Sale and eligible buyers can get 25% off the market value price! Learn more.
Whether you’re taking your first steps on the property ladder, looking for more space for your family, downsizing, or anything else, you’ll find a modern home with flexible spaces tailored to your needs.



















