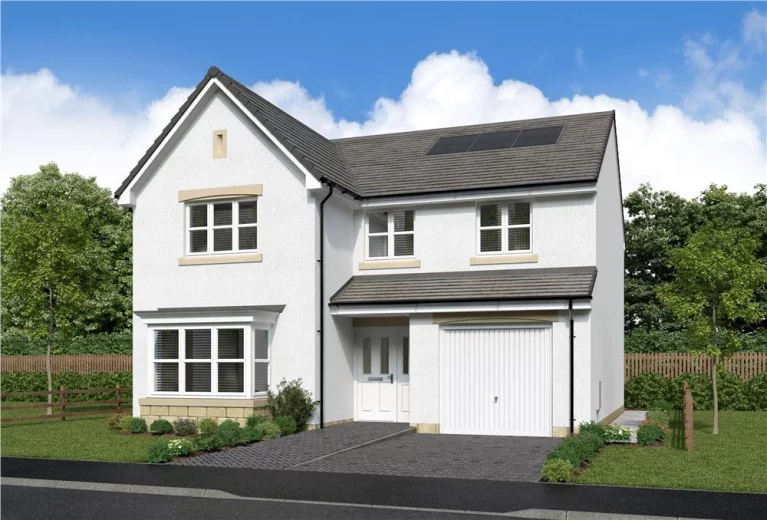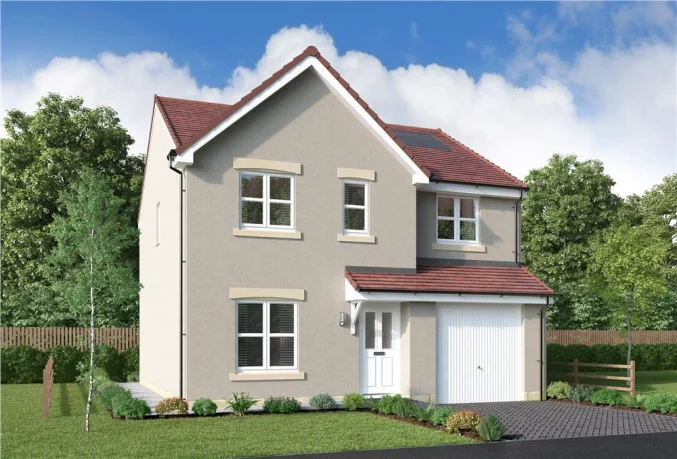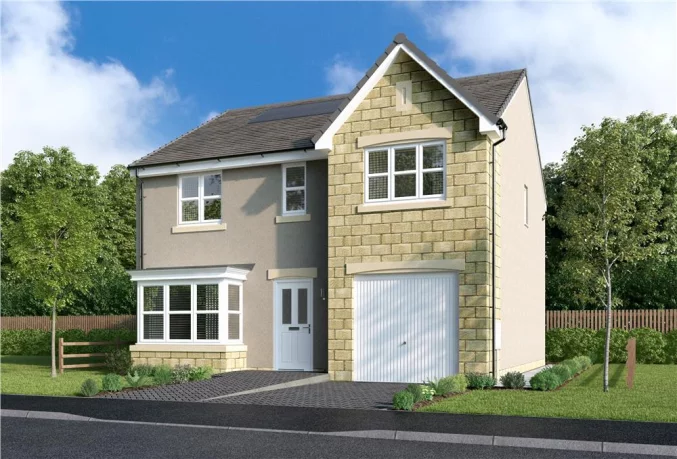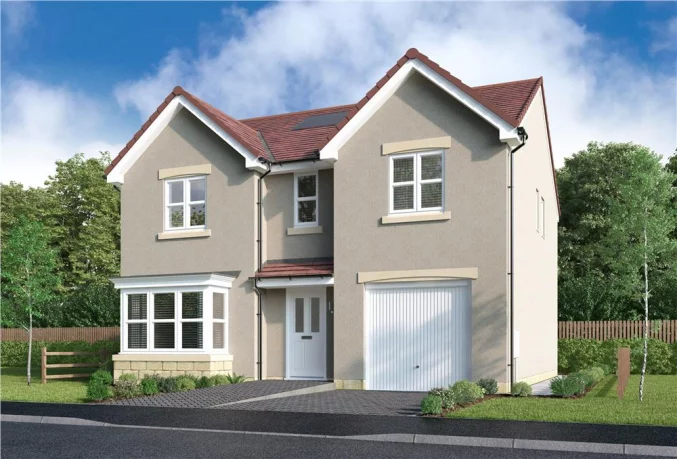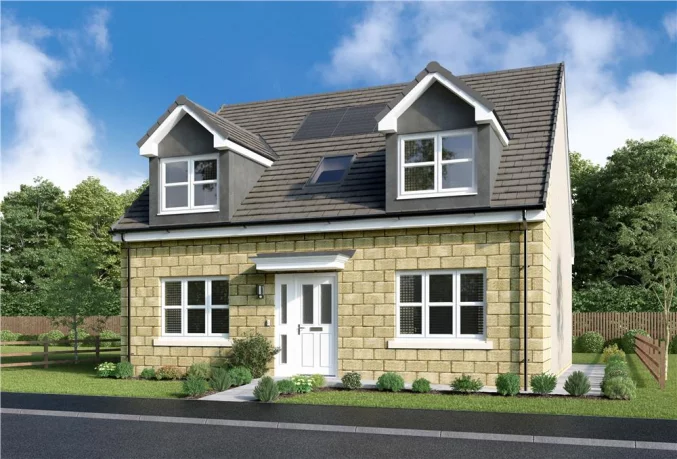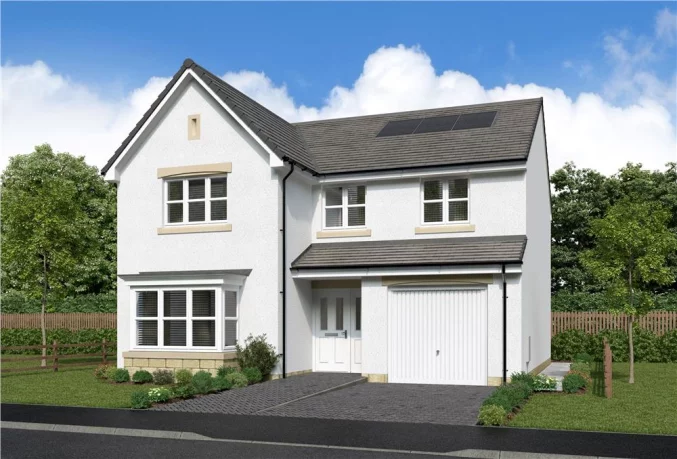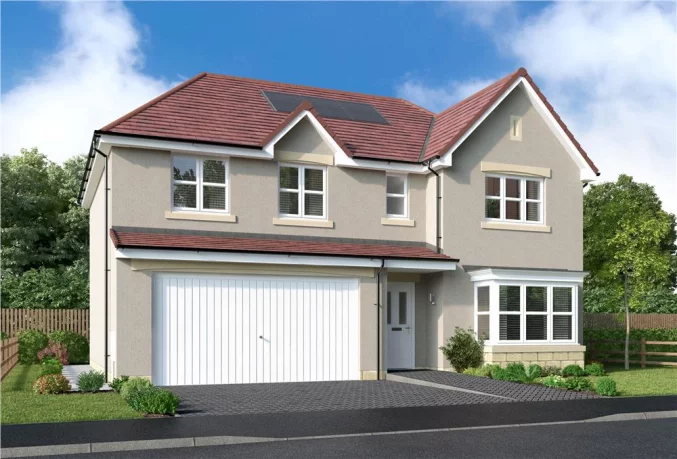East Calder Oaks
East Calder
EH53 0JR
Around half an hour’s drive from Edinburgh City Centre, East Calder Oaks offers excellent access to the central belt and the Queensferry Crossing. Trains from Kirknewton Station, a mile and a half away, reach Edinburgh Waverley in 25 minutes and Glasgow Central in an hour, and regular buses, including night services, between East Calder and Edinburgh City Centre stop in Langton Terrace, around five minutes’ walk away.
There is a convenience store, newsagent and off-licence five minutes’ walk from East Calder Oaks, and other shops in East Calder, within a mile of the development, include two Co-op stores, a pharmacy, a convenience store and post office, a hairdresser, a Tesco Express, cafés and pubs. Mid Calder, around half a mile away and accessible via pleasant footpaths from the northern edge of the development, has a traditional butcher and another convenience store. Nearby Livingston is a popular modern shopping destination with a choice of malls and retail environments, including Scotland’s largest designer outlet, as well as Sainsbury, M&S, Asda, Aldi and Lidl supermarkets. Entertainment venues include a Vue multiplex cinema and the Howden Park Centre, an arts and live entertainment centre presenting a variety of drama, music and exhibitions.
The nearest of the wide choice of gyms and sports amenities is Xcite East Calder, fifteen minutes’ walk away, and there is a swimming pool at Bannatyne Health Club on the western edge of Livingston. The development also offers easy access to a quite exceptional choice of outdoor leisure and recreation. From the rear of the development, a path leads over Linhouse Water into the extensive woodland path network of Almondell and Calderwood Country Park. Selm Moor Wood and Reservoir and the Linwood Circuit horse riding and mountain biking trail lie a little to the south, and there are several golf courses nearby. Jupiter Artland, one of the UK’s most innovative sculpture parks and galleries, incorporating 120 acres of meadows, woodlands and fascinating artworks, is around two miles to the east.
East Calder Oaks is in the catchment area for East Calder Primary School, half a mile away, and for St Paul’s RC Primary, less than a mile from the development. For secondary education, students move on to West Calder High School or St Margaret’s Academy in Livingston. East Calder Medical Practice, with more than 12 GP’s and extensive nursing support, and the East Calder Smile Centre dental surgery are situated near each other approximately fifteen minutes walk away.










