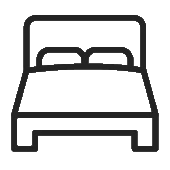4 bedroom detached house
READY TO MOVE INTO* – 16,100 INCENTIVE TO SPEND YOUR WAY* – FULLY INTEGRATED KITCHEN UPGRADE – FLOORING THE ASHINGTON – Featuring an open-plan kitchen with French doors onto the garden and a separate dining room perfect for entertaining. The bay-fronted lounge is ideal for relaxing in the evenings and the summer days where you can open the French doors leading out to the garden. After heading upstairs you will find three double bedrooms and a single bedroom that would be ideal as a home office. The main bedroom features an en suite shower room and there is also a family bathroom. *NOT TO BE USED IN CONJUNCTION WITH ANY OTHER OFFER, INCLUDING PART EXCHANGE.
- Ready to move into
- 16,100 incentive to spend your way
- Fully integrated kitchen upgrade + Flooring
- Detached 4 bedroom home with view of open space
- West facing garden
- Garage with side-by-side driveway parking spaces
- Save up to 2,200 per year on energy bills
- Council Tax: Please confirm the council tax band with David Wilson Homes
- Tenure: Please confirm if this is a freehold or leasehold property with David Wilson Homes




















