Castle Reach
South Wootton
King's Lynn
PE30 3PB



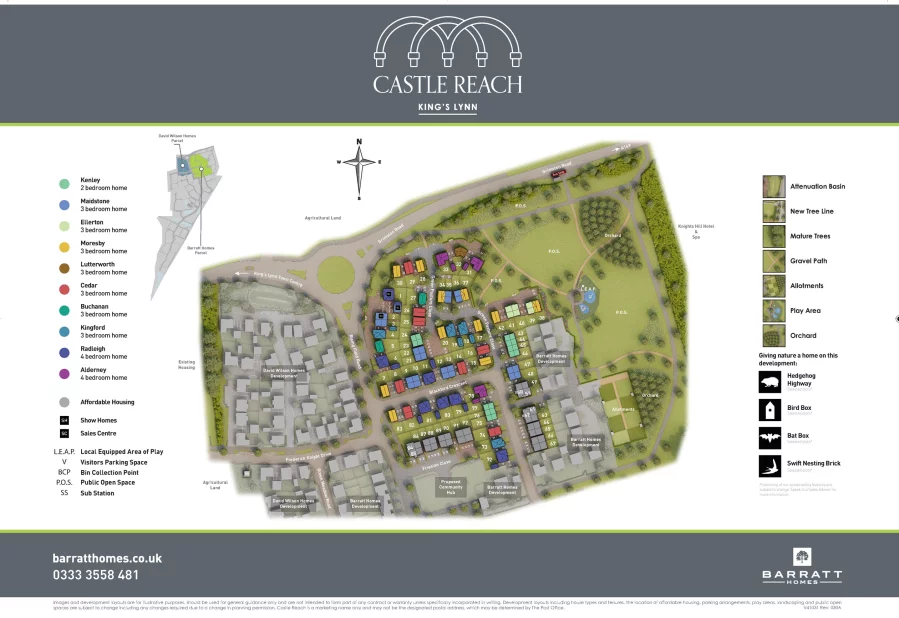
We currently have 9 available properties in Castle Reach.
Showing 9 of 9 properties


PRIVATE DRIVEWAY PARKINGPERSONALISE YOUR HOME*PHOTOVOLTAIC PANELS FITTED*EN SUITE*FRENCH DOORS TO YOUR GARDEN* Plot 10 -Your brand-new beautifully designed family home has space to grow and thrive. Your dual-aspect lounge fills with natural light, while the open-plan kitchen diner-with French doors to your garden-creates a perfect hub for everyday living. Upstairs, enjoy an en suite main bedroom plus two further bedrooms, perfect for modern family living.
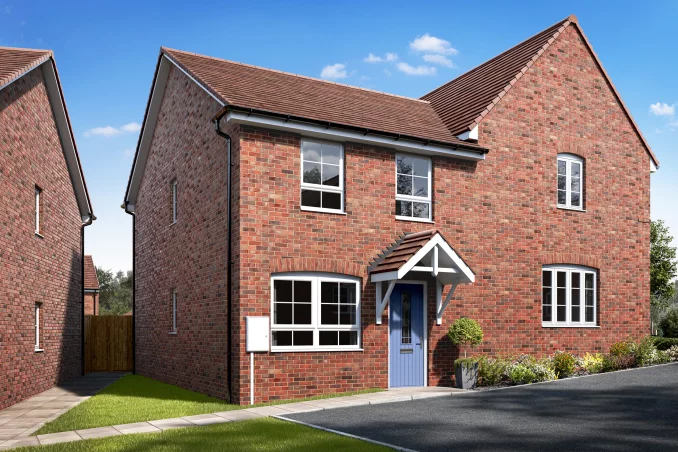

PRIVATE DRIVEWAY PARKINGEN SUITE*OPEN-PLAN LAYOUT*FRENCH DOORS TO YOUR GARDEN* Plot 9 – Step into a home designed for modern living. Featuring a spacious open-plan kitchen, where French doors open onto your garden-inviting morning coffees in the fresh air. Your bright, airy lounge is ideal for unwinding. Upstairs, your main bedroom features a private en suite for added comfort, while your further two bedrooms offer space for loved ones or guests.


SOUTH FACING GARDENELECTRIC CAR CHARGER*EN SUITE*FRENCH DOORS TO YOUR GARDEN*DRIVEWAY PARKING*PHOTOVOLTAIC PANELS* Plot 83 This stylish three-bedroom home is designed for modern living, featuring a spacious kitchen/dining area with French doors to your garden and a welcoming lounge. Upstairs, enjoy a generous en suite main bedroom, a second double, a cosy single, and a sleek family bathroom – perfect for families or flexible lifestyles. BOOK YOUR APPOINTMENT
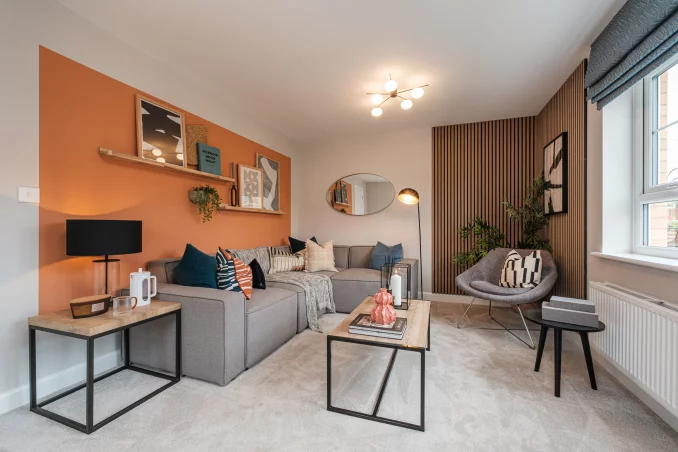

ELECTRIC CAR CHARGERPHOTOVOLTAIC PANELS*DRIVEWAY PARKING*FRENCH DOORS*EN SUITE* Plot 7 The heart of you home is a stunning open-plan kitchen diner with French doors leading to your garden. Your spacious lounge provides the ideal space for relaxation or entertaining. Upstairs you’ll find your main bedroom featuring an en suite. A further double bedroom, and single – perfect for growing families, guests or a home office. Book your appointment
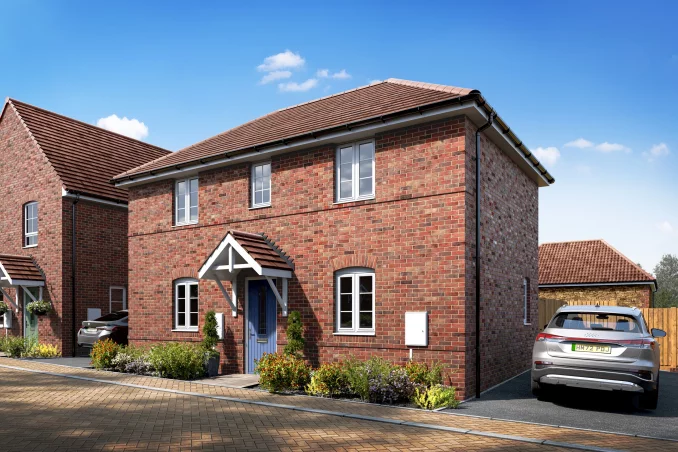

ELECTRIC CAR CHARGERPHOTOVOLTAIC PANELS*EAST FACING GARDEN*PRIVATE DRIVEWAY PARKING*2 SETS OF FRENCH DOORS*OPEN-PLAN* Plot 5 The Buchanan is an impressive 3 bedroom home. Downstairs you’ll find a spacious lounge, an impressive hallway, cloakroom and a large kitchen with dining area. French doors lead onto the garden from both the lounge and the kitchen diner. Upstairs you’ll find two double bedrooms, the main with en suite, a single bedroom and a family bathroom. Book your appointment
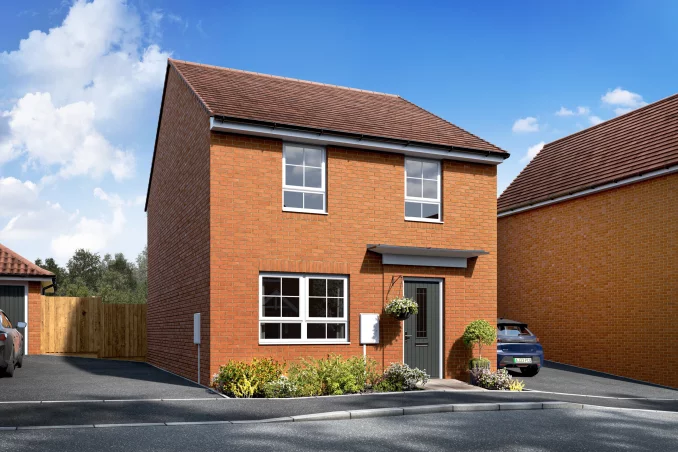

SOUTH FACING GARDENDRIVEWAY PARKING*PHOTOVOLTAIC PANELS*ELECTRIC CAR CHARGER*OPEN-PLAN*EN SUITE*FRENCH DOORS TO YOUR GARDEN* Plot 82 – This beautifully presented detached home offers a spacious open-plan kitchen, where French doors lead seamlessly to the garden-ideal for hosting family gatherings or enjoying quiet mornings outdoors. The light-filled lounge provides a peaceful space to relax. Upstairs, the main bedroom boasts a stylish en suite, along with two further double bedrooms, perfect for family living.
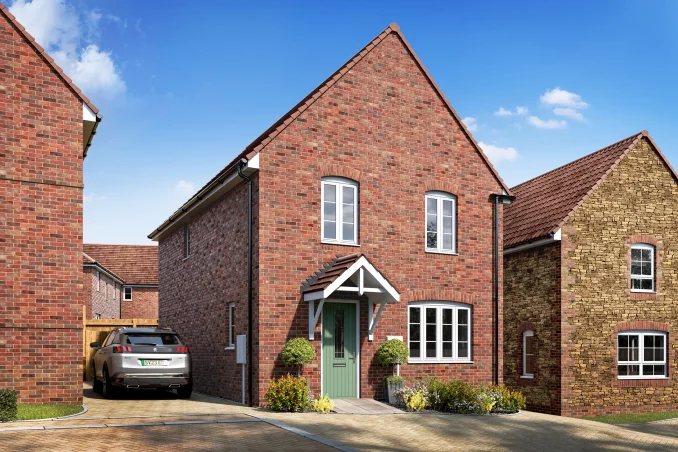

PHOTOVOLTAIC PANELSDETACHED GARAGE AND DRIVEWAY PARKING*EN SUITE*ELECTRIC CAR CHARGER*OPEN-PLAN* Plot 8 Your stunning detached home welcomes you with a spacious open-plan kitchen, complete with French doors to your garden-perfect for family gatherings. The bright and airy lounge offers a relaxing haven to unwind after a busy day. Upstairs, your main bedroom features its own en suite, while two additional double bedrooms provide plenty of space for family or guests.
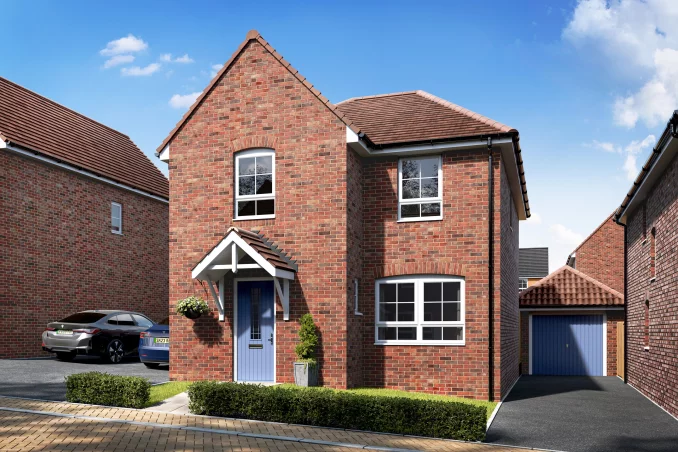

GARAGE AND PRIVATE DRIVEWAYEAST FACING GARDEN*EN SUITE*OPEN-PLAN*3 DOUBLE BEDROOMS*FRENCH DOORS TO YOUR GARDEN* Plot 4 – Welcome to your beautiful, detached family home, complete with garage. Step inside your spacious open-plan kitchen and dining area-perfect for family meals and entertaining guests. A handy utility room keeps things tidy, while the generous lounge offers space to relax and unwind. Upstairs, you’ll find three double bedrooms, including a main bedroom with its own en suite. Book your appointment
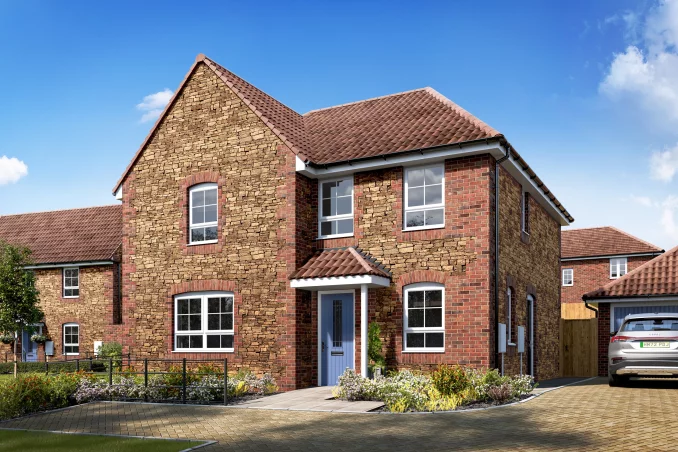

DETACHED GARAGE & DRIVEWAY PARKINGPHOTOVOLTAIC PANELS*ELECTRIC CAR CHARGER*EN SUITE*OPEN-PLAN* Plot 11 Your spacious home is perfect for hosting and family life. Your open-plan kitchen diner features French doors to your garden. Your bright and airy lounge is then ideal for relaxation. If you need to work, then a ground floor study is perfect. Upstairs you will find your main bedroom with en suite along with three further double bedrooms. Book your appointment