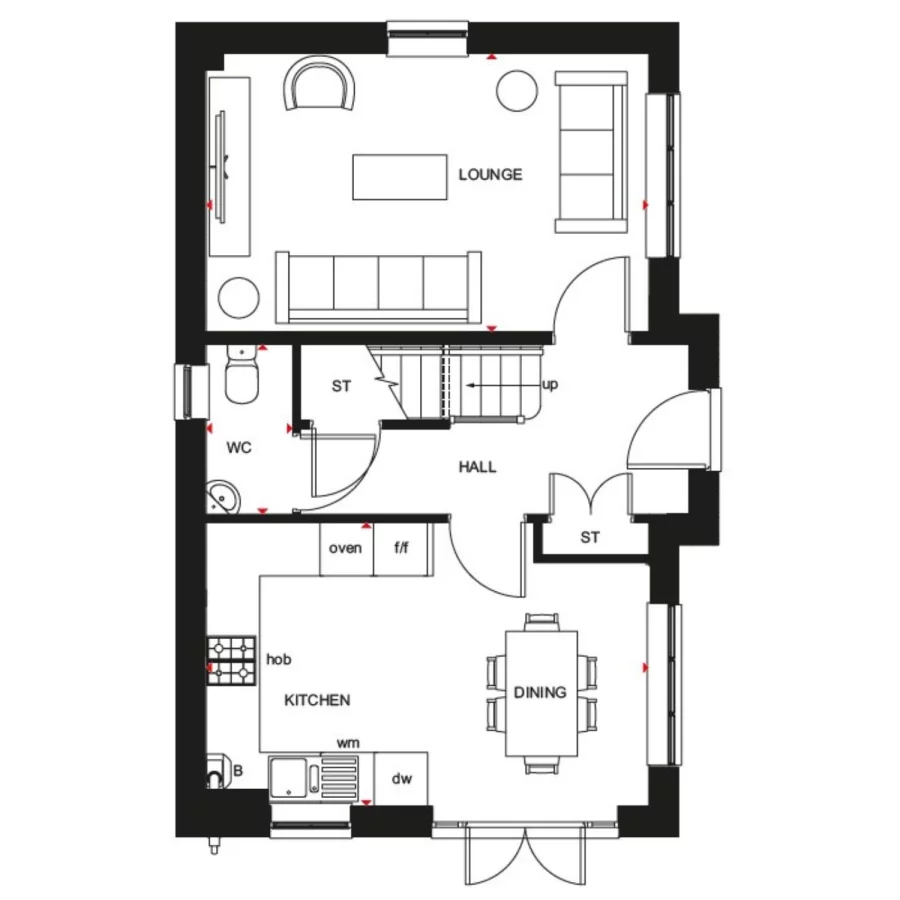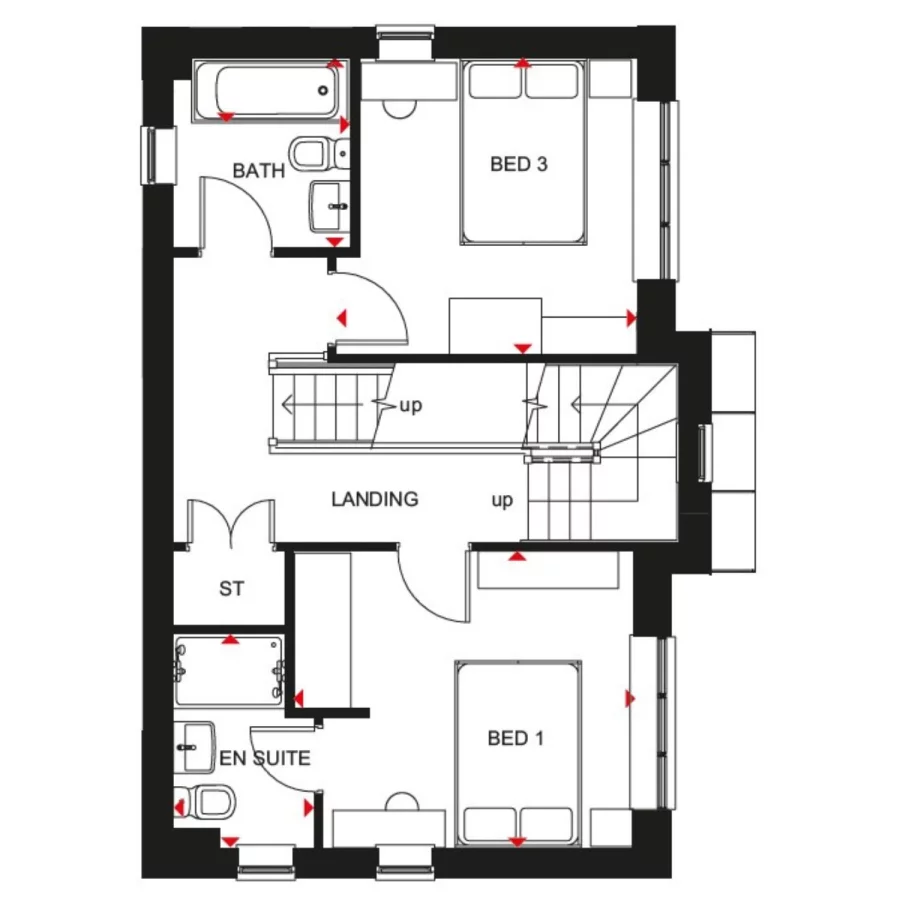4 bedroom detached house
KITCHEN WORTH 7,800 + 23,499 TOWARDS YOUR MOVE*. PLOT 214 THE HESKETH AT TOWCESTER GRANGE.This three-storey, detached four-bedroom home includes an open plan kitchen withFrench doorsonto the garden. A spacious lounge, cloakroom and handy storage space complete the ground floor. On the first floor you’ll find an en suite main bedroom, a further double bedroom and a family bathroom. There are two more double bedrooms and a shower room on the top floor. This home includesa range of energy-efficient features including solar PV panels and more.
- 23,499 towards your mortgage/deposit
- Kitchen upgrade worth 7,800
- Flexible three storey 4 bedroom home
- Make your early 2026 move
- Main bedroom with en suite
- Single garage
- Council Tax: Please confirm the council tax band with Barratt Homes
- Tenure: Please confirm if this is a freehold or leasehold property with Barratt Homes






















