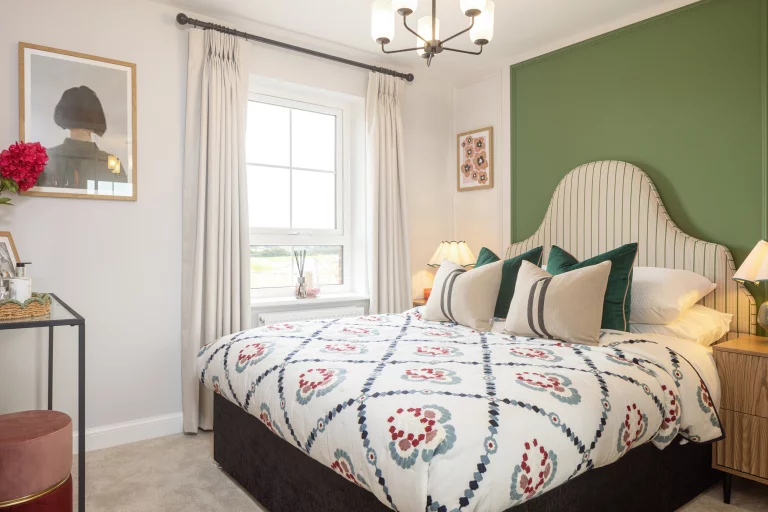4 bedroom semi detached house
CHOOSE YOUR UPGRADES & WE’LL COVER THE COST* I 1,292 SQ. F.T HOME | SOUTH FACING GARDEN I ASK ABOUT PART EXCHANGE^ Plot 70, the energy-efficient Lakenheath at Henley Gate. The Lakenheath offers flexible living. The ground floor boasts an open-plan kitchen/dining area with French doors to the garden, plus a versatile fourth bedroom or lounge. Upstairs, you’ll find a spacious lounge, bedroom, and family bathroom. The top floor features two bedrooms, including the main with en suite.
- We could be your guaranteed buyer^
- Choose your kitchen worth over 5,000
- Choose your flooring worth over 9,000
- 1,292 sq. ft. of space
- South facing garden
- Side-by-side parking for 2 cars
- Council Tax: Please confirm the council tax band with Barratt Homes
- Tenure: Please confirm if this is a freehold or leasehold property with Barratt Homes






















