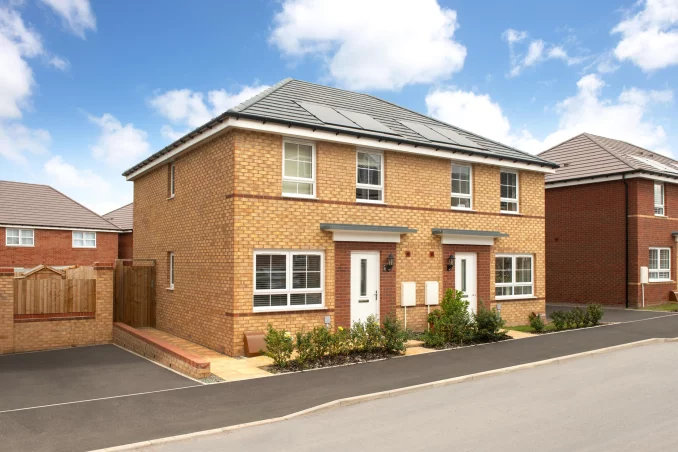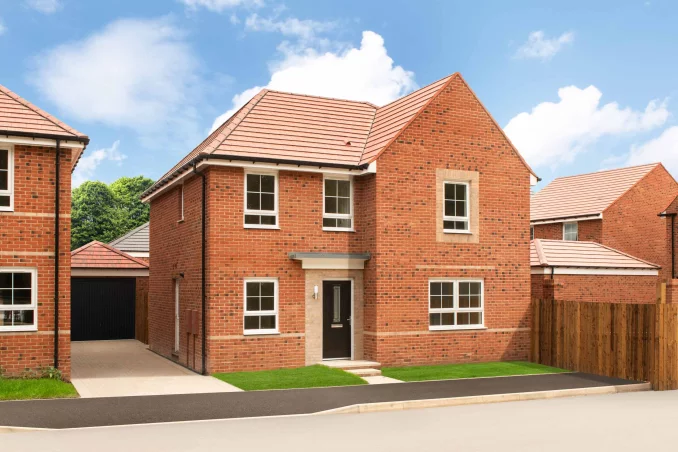Barratt at Overstone Gate
Overstone
NN6 0RW
Nestled on the outskirts of Overstone Village, this popular development offers a blend of open green spaces, and a thriving community. Ourenergy efficienthomes benefit from excellent transport linksto the town centre, Milton Keynes and London via nearby rail and road connections. Within walking distance: a supermarket, schools for all ages.































