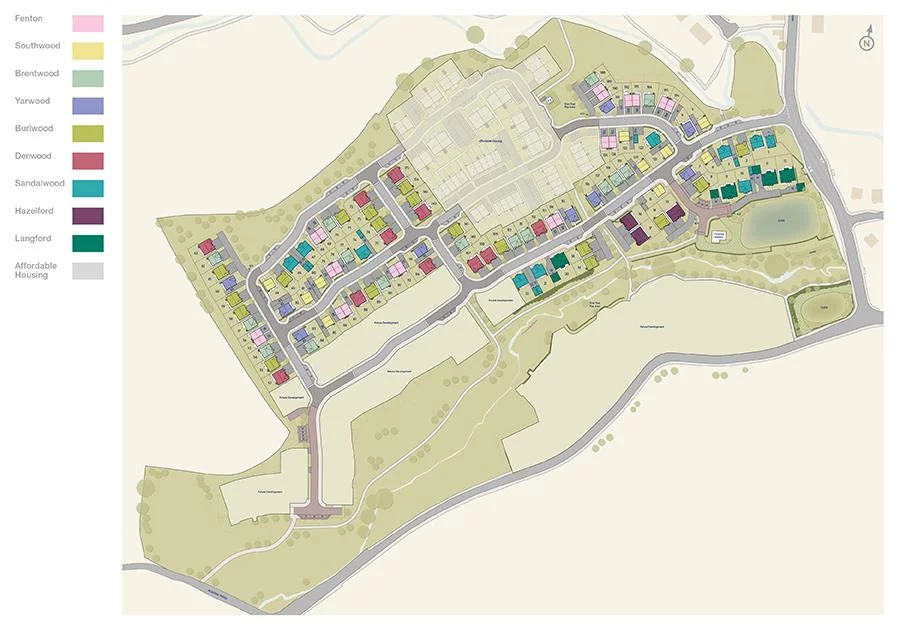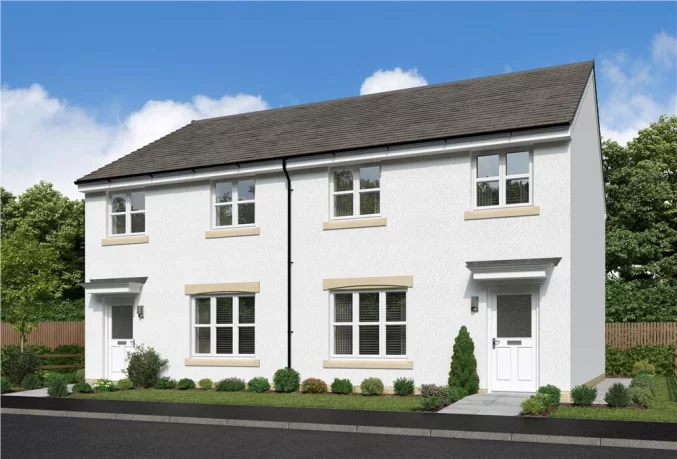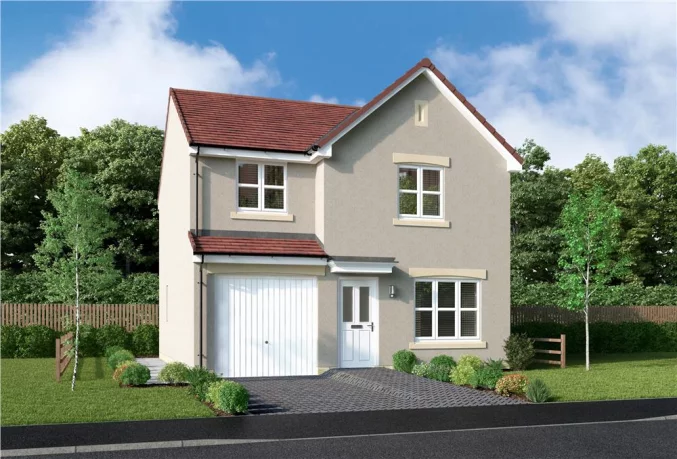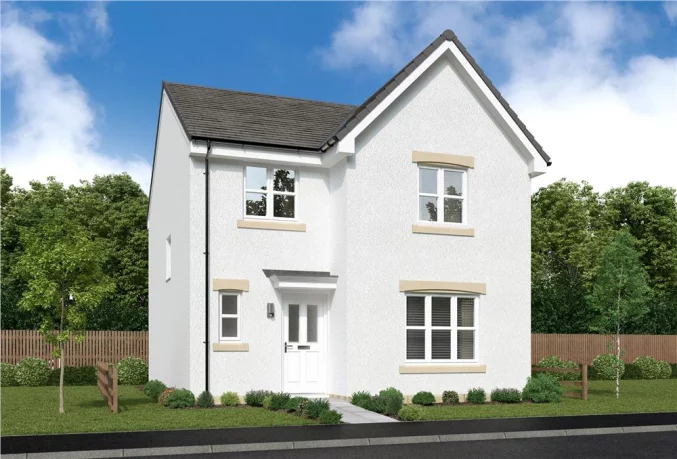Avonside Wisp
Whitecross
Falkirk
EH49 6LR





We currently have 16 available properties in Avonside Wisp.
Showing 10 of 16 properties (Page 1 of 2)



The Fenton is a wonderful THREE-BEDROOM end-terrace home. The SEPARATE LOUNGE opens, through a lobby, into a beautifully designed open KITCHEN DINING ROOM where French doors keep the room light and airy and make outdoor meals in the GARDEN a tempting option. Upstairs, the PRINCIPAL BEDROOM features an EN-SUITE shower. There is also a useful storage cupboard on the landing, making this home as practical as it is stylish.



The Southwood – FOUR-BEDROOM detached home with LOUNGE and OPEN PLAN KITCHEN/DINING and FAMILY AREA. Sharing the ground floor is a handy cloakroom and useful storage. Upstairs, there are four bedrooms, with the PRINCIPAL BEDROOM featuring an EN-SUITE.



The Brentwood – four-bedroom home, with SEPARATE LOUNGE, OPEN PLAN KITCHEN/DINING, with french doors leading to the garden. Upstairs, there are three bedrooms and a PRINCIPAL BEDROOM with EN-SUITE.



The Brentwood – four-bedroom home, with SEPARATE LOUNGE, OPEN PLAN KITCHEN/DINING, with french doors leading to the garden. Upstairs, there are three bedrooms and a PRINCIPAL BEDROOM with EN-SUITE.



The Brentwood – four-bedroom home, with SEPARATE LOUNGE, OPEN PLAN KITCHEN/DINING, with french doors leading to the garden. Upstairs, there are three bedrooms and a PRINCIPAL BEDROOM with EN-SUITE.



The Brentwood – four-bedroom home, with SEPARATE LOUNGE, OPEN PLAN KITCHEN/DINING, with french doors leading to the garden. Upstairs, there are three bedrooms and a PRINCIPAL BEDROOM with EN-SUITE.



The Brentwood – four-bedroom home, with SEPARATE LOUNGE, OPEN PLAN KITCHEN/DINING, with french doors leading to the garden. Upstairs, there are three bedrooms and a PRINCIPAL BEDROOM with EN-SUITE.



The Yarwood – FOUR BEDROOM home with flexible layout of KITCHEN/ DINING and SEPARATE LOUNGE. FRENCH DOORS to GARDEN. The PRINCIPAL BEDROOM features an EN-SUITE, while one of the remaining three bedrooms could become a useful a HOME OFFICE.



The Yarwood – FOUR BEDROOM home with flexible layout of KITCHEN/ DINING and SEPARATE LOUNGE. FRENCH DOORS to GARDEN. The PRINCIPAL BEDROOM features an EN-SUITE, while one of the remaining three bedrooms could become a useful a HOME OFFICE.



The Yarwood – FOUR BEDROOM home with flexible layout of KITCHEN/ DINING and SEPARATE LOUNGE. FRENCH DOORS to GARDEN. The PRINCIPAL BEDROOM features an EN-SUITE, while one of the remaining three bedrooms could become a useful a HOME OFFICE.