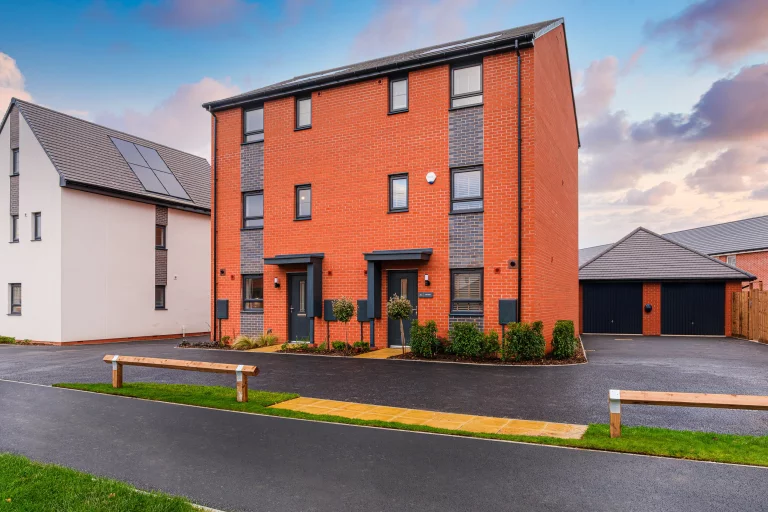4 bedroom semi detached house
WE’LL BUY YOUR EXISTING HOME WITH PART EXCHANGE, PLUS BOOST YOUR DEPOSIT BY 21,999 PLUS UPGRADED KITCHEN INCLUDED**. The Hythie is designed over three floors. The open-plan lounge and dining room lead to the rear garden through a walk-in glazed bay, the fitted kitchen is also on the ground floor. On the first floor, you’ll find two double bedrooms, including a spacious main bedroom with en-suite shower room. Upstairs, on the second floor, there are two additional double bedrooms and a family bathroom.
- Part Exchange available
- 5% deposit boost - SAVE 21,999
- Upgraded kitchen
- Semi-detached
- Open plan living & dining space
- Four double bedrooms
- Single garage
- Two parking spaces
- Council Tax: Please confirm the council tax band with Barratt Homes
- Tenure: Please confirm if this is a freehold or leasehold property with Barratt Homes























