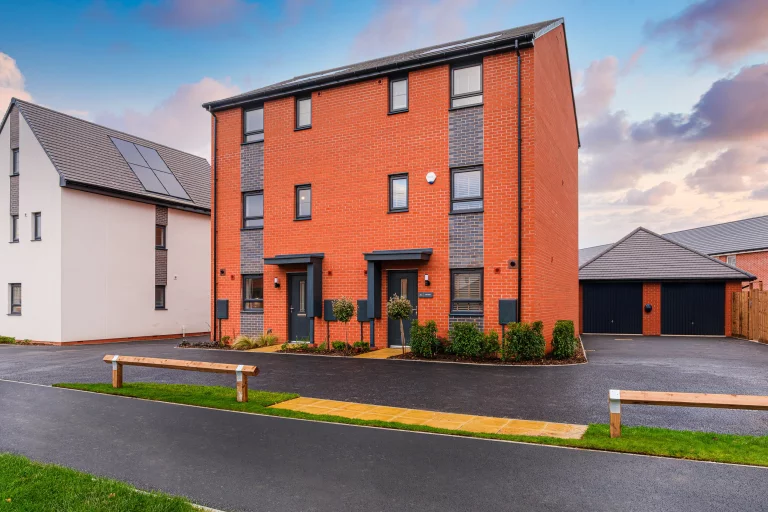4 bedroom semi detached house
WE’LL BUY YOUR EXISTING HOME WITH PART EXCHANGE SO YOU CAN BUY A NEW ONE AND UPGRADED KITCHEN – VISIT US TODAY SHOW HOME VIEWABLE*. The Hythie is designed over three floors. Theopen-plan lounge and diningroom lead to the rear garden through awalk-in glazed bay, the fitted kitchen is also on the ground floor. On the first floor, you’ll find two double bedrooms, including a spacious main bedroom withen-suiteshower room. Upstairs, on the second floor, there are two additional double bedrooms and a family bathroom
- Part Exchange available
- Upgraded kitchen
- Show home available to view
- Main bedroom with en suite
- Open plan living & dining
- Single garage
- Two parking spaces
- PV solar panels
- Council Tax: Please confirm the council tax band with Barratt Homes
- Tenure: Please confirm if this is a freehold or leasehold property with Barratt Homes






















