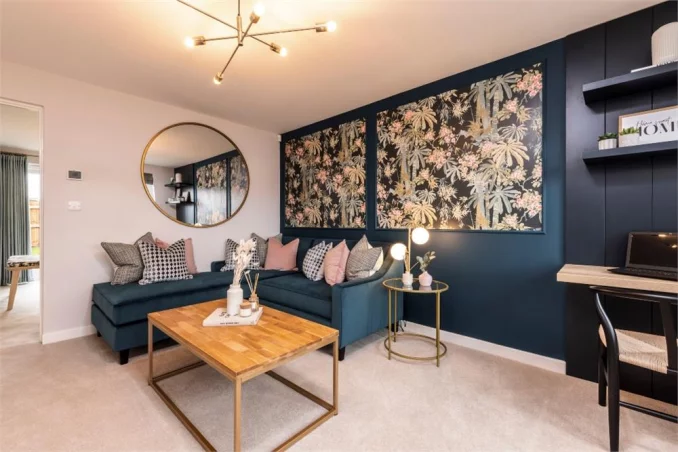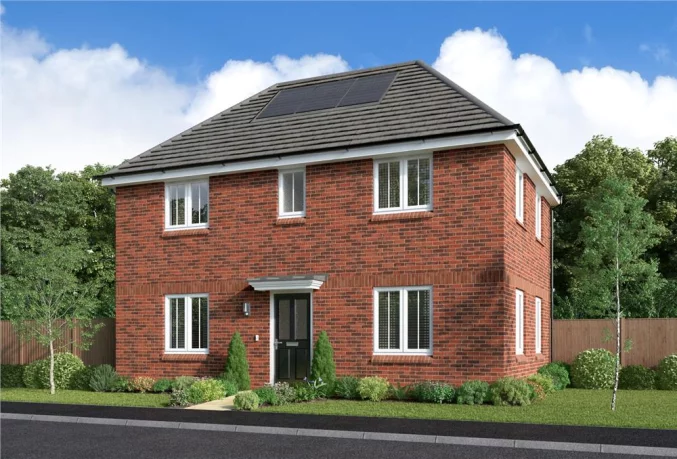Astley Place
Whitley Bay
NE25 0FX



We currently have 12 available properties in Astley Place.
Showing 10 of 12 properties (Page 1 of 2)



The inviting lounge opens on to a superb kitchen and dining room incorporating feature French doors, a natural, light filled hub for family life, while the convenient laundry area helps to separate household management from social activity. The dual-windowed principal bedroom includes built-in storage and bedroom 3 would make an ideal home office. Plot 78 Tenure: Freehold Length of lease: N/A Annual ground rent amount (£): N/A Ground rent review period (year/month): N/A Annual service charge amount (£): 189.20 Service charge review period (year/month): Yearly Council tax band (England, Wales and Scotland): TBC Reservation fee (£): 500 For more information about the optional extras available in our new homes, please visit the Miller Homes website. Plot 79 Tenure: Freehold Length of lease: N/A Annual ground rent amount (£): N/A Ground rent review period (year/month): N/A Annual service charge amount (£): 189.20 Service charge review period (year/month): Yearly Council tax band (England, Wales and Scotland): TBC Reservation fee (£): 500 For more information about the optional extras available in our new homes, please visit the Miller Homes website.



Both the lounge and the dining kitchen are dual aspect, with french doors enhancing the family space. Practical touches include a laundry room, downstairs WC and generous storage space. The bright landing leads to the bathroom and three bedrooms, including an en-suite, dual aspect principal bedroom. Open House Event 29th & 30th November, 10:30am. Stop by Astley Place and take a tour of our stunning new homes at our exclusive Open House event. Explore the quality and expert finish that comes with a Miller Home, speak with independent advisors for up-to-date financial advice and secure your new home with exclusive offers and up to 5% deposit paid and more available. No appointment needed, stop by anytime. Plot 52 Tenure: Freehold Length of lease: N/A Annual ground rent amount (£): N/A Ground rent review period (year/month): N/A Annual service charge amount (£): 189.20 Service charge review period (year/month): Yearly Council tax band (England, Wales and Scotland): TBC Reservation fee (£): 500 For more information about the optional extras available in our new homes, please visit the Miller Homes website. Plot 67 Tenure: Freehold Length of lease: N/A Annual ground rent amount (£): N/A Ground rent review period (year/month): N/A Annual service charge amount (£): 189.20 Service charge review period (year/month): Yearly Council tax band (England, Wales and Scotland): TBC Reservation fee (£): 500 For more information about the optional extras available in our new homes, please visit the Miller Homes website. Plot 81 Tenure: Freehold Length of lease: N/A Annual ground rent amount (£): N/A Ground rent review period (year/month): N/A Annual service charge amount (£): 189.20 Service charge review period (year/month): Yearly Council tax band (England, Wales and Scotland): TBC Reservation fee (£): 500 For more information about the optional extras available in our new homes, please visit the Miller Homes website.



Both the lounge and the dining kitchen are dual aspect, with french doors enhancing the family space. Practical touches include a laundry room, downstairs WC and generous storage space. The bright landing leads to the bathroom and three bedrooms, including an en-suite, dual aspect principal bedroom. Open House Event 29th & 30th November, 10:30am. Stop by Astley Place and take a tour of our stunning new homes at our exclusive Open House event. Explore the quality and expert finish that comes with a Miller Home, speak with independent advisors for up-to-date financial advice and secure your new home with exclusive offers and up to 5% deposit paid and more available. No appointment needed, stop by anytime. Plot 52 Tenure: Freehold Length of lease: N/A Annual ground rent amount (£): N/A Ground rent review period (year/month): N/A Annual service charge amount (£): 189.20 Service charge review period (year/month): Yearly Council tax band (England, Wales and Scotland): TBC Reservation fee (£): 500 For more information about the optional extras available in our new homes, please visit the Miller Homes website. Plot 67 Tenure: Freehold Length of lease: N/A Annual ground rent amount (£): N/A Ground rent review period (year/month): N/A Annual service charge amount (£): 189.20 Service charge review period (year/month): Yearly Council tax band (England, Wales and Scotland): TBC Reservation fee (£): 500 For more information about the optional extras available in our new homes, please visit the Miller Homes website. Plot 81 Tenure: Freehold Length of lease: N/A Annual ground rent amount (£): N/A Ground rent review period (year/month): N/A Annual service charge amount (£): 189.20 Service charge review period (year/month): Yearly Council tax band (England, Wales and Scotland): TBC Reservation fee (£): 500 For more information about the optional extras available in our new homes, please visit the Miller Homes website.



Both the lounge and the dining kitchen are dual aspect, with french doors enhancing the family space. Practical touches include a laundry room, downstairs WC and generous storage space. The bright landing leads to the bathroom and three bedrooms, including an en-suite, dual aspect principal bedroom. Open House Event 29th & 30th November, 10:30am. Stop by Astley Place and take a tour of our stunning new homes at our exclusive Open House event. Explore the quality and expert finish that comes with a Miller Home, speak with independent advisors for up-to-date financial advice and secure your new home with exclusive offers and up to 5% deposit paid and more available. No appointment needed, stop by anytime. Plot 52 Tenure: Freehold Length of lease: N/A Annual ground rent amount (£): N/A Ground rent review period (year/month): N/A Annual service charge amount (£): 189.20 Service charge review period (year/month): Yearly Council tax band (England, Wales and Scotland): TBC Reservation fee (£): 500 For more information about the optional extras available in our new homes, please visit the Miller Homes website. Plot 67 Tenure: Freehold Length of lease: N/A Annual ground rent amount (£): N/A Ground rent review period (year/month): N/A Annual service charge amount (£): 189.20 Service charge review period (year/month): Yearly Council tax band (England, Wales and Scotland): TBC Reservation fee (£): 500 For more information about the optional extras available in our new homes, please visit the Miller Homes website. Plot 81 Tenure: Freehold Length of lease: N/A Annual ground rent amount (£): N/A Ground rent review period (year/month): N/A Annual service charge amount (£): 189.20 Service charge review period (year/month): Yearly Council tax band (England, Wales and Scotland): TBC Reservation fee (£): 500 For more information about the optional extras available in our new homes, please visit the Miller Homes website.



The light, well-proportioned lounge opens on to a bright kitchen with feature french doors in the dining area. One of the three bedrooms is en-suite with a walk-through dressing area, another includes a useful cupboard, and the family bathroom is complemented by a downstairs WC.



The light, well-proportioned lounge opens on to a bright kitchen with feature french doors in the dining area. One of the three bedrooms is en-suite with a walk-through dressing area, another includes a useful cupboard, and the family bathroom is complemented by a downstairs WC.



The light, well-proportioned lounge opens on to a bright kitchen with feature french doors in the dining area. One of the three bedrooms is en-suite with a walk-through dressing area, another includes a useful cupboard, and the family bathroom is complemented by a downstairs WC.



The light, well-proportioned lounge opens on to a bright kitchen with feature french doors in the dining area. One of the three bedrooms is en-suite with a walk-through dressing area, another includes a useful cupboard, and the family bathroom is complemented by a downstairs WC.



Extending the full width of the home, the exciting kitchen, dining and family room presents a perfect setting for everyday life. The lounge incorporates a bay window, the bathroom includes a separate shower and one of the four bedrooms is en-suite with a dressing area.



The bay windowed lounge complements a striking family kitchen where french windows enhance the dining area. There is a laundry room and a downstairs WC, two of the four bedrooms are en-suite, one has a dedicated dressing area and the family bathroom includes a separate shower.