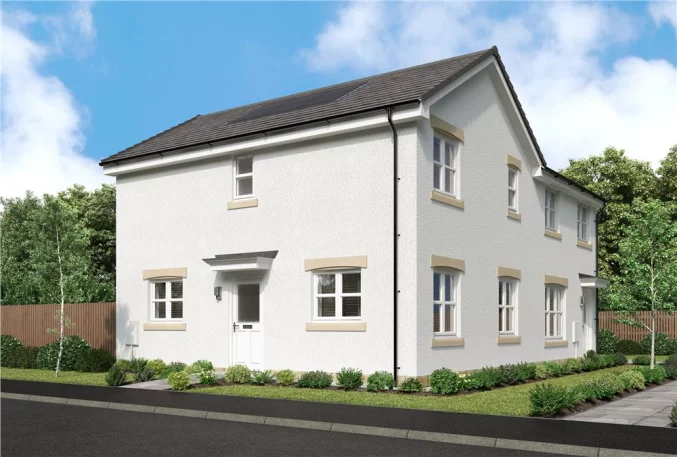Antonine Brae
Bo'ness
EH51 9DH
Antonine Brae is located on the edge of the town of Bo’ness, with outstanding views and a short walk to the town centre. There’s a selection of beautiful energy-efficient three, four and five-bedroom homes available from our latest portfolio, designed with modern family living in mind. With local shops, great school plus great commuter access to Edinburgh and the central belt, Antonine Brae is ideally located for all of your leisure and entertainment needs.















































