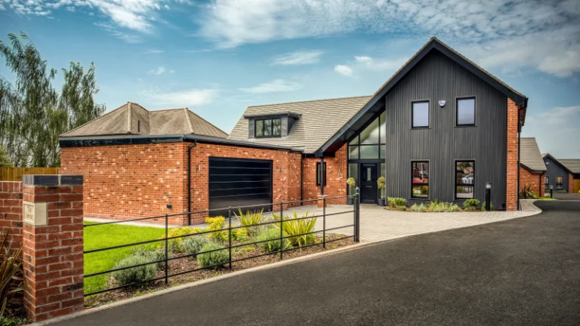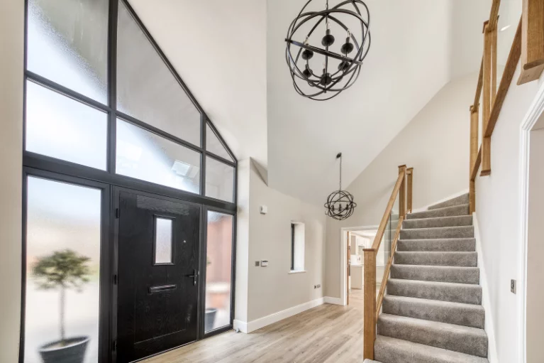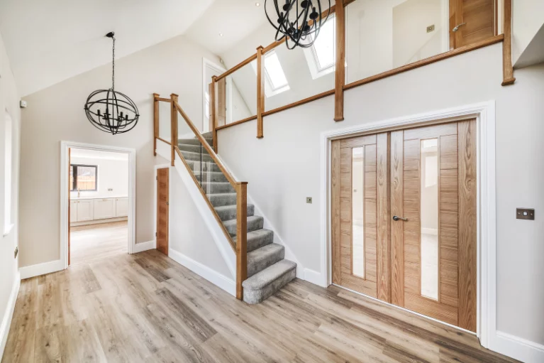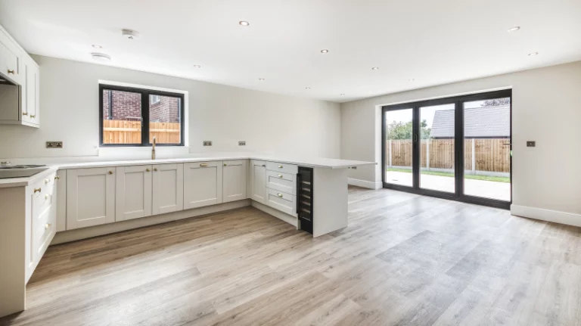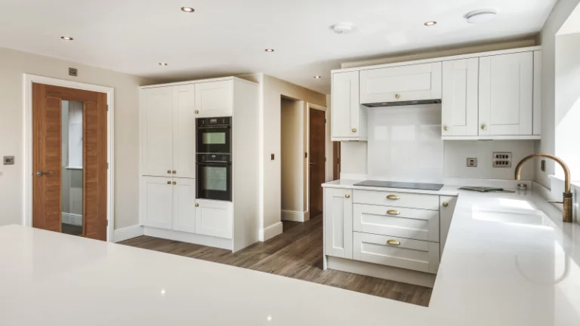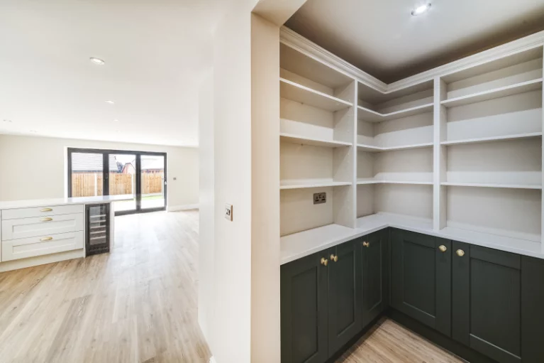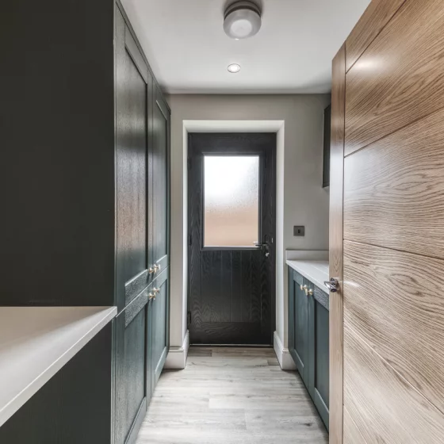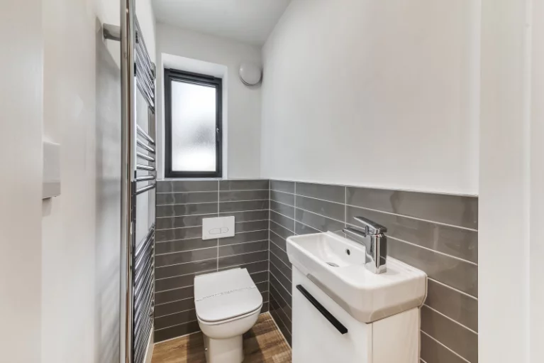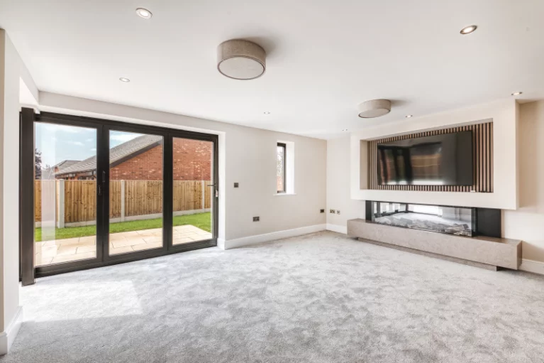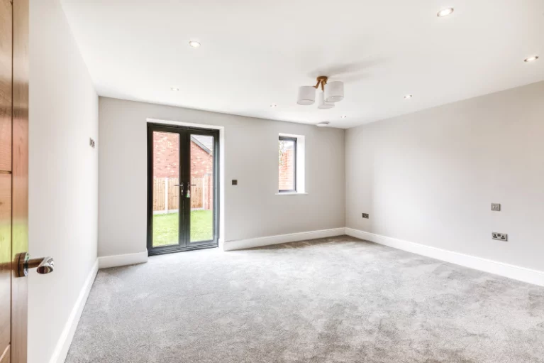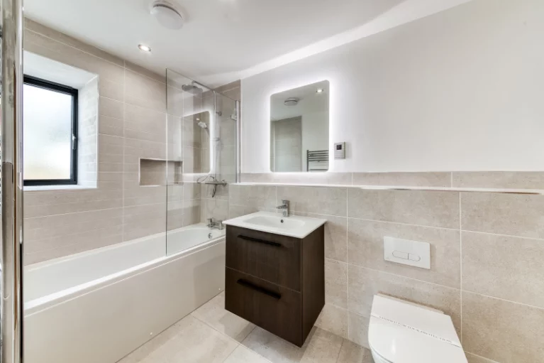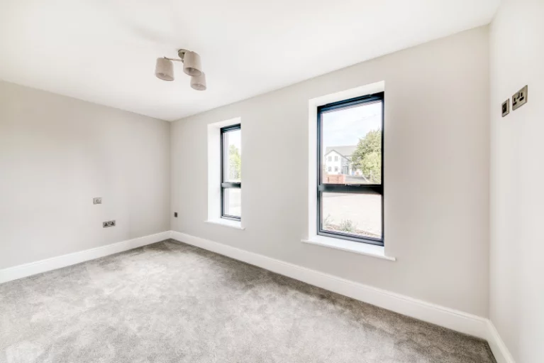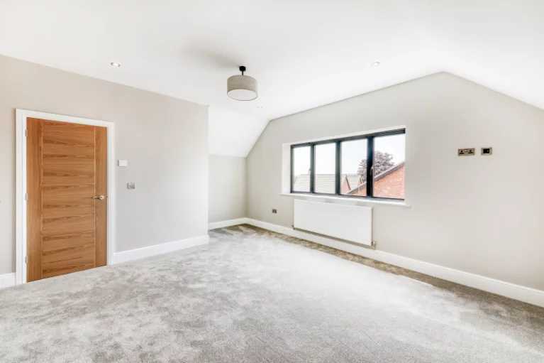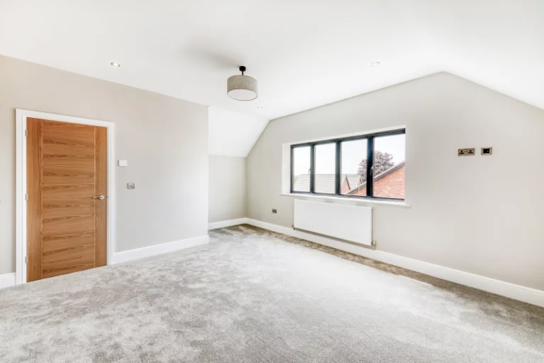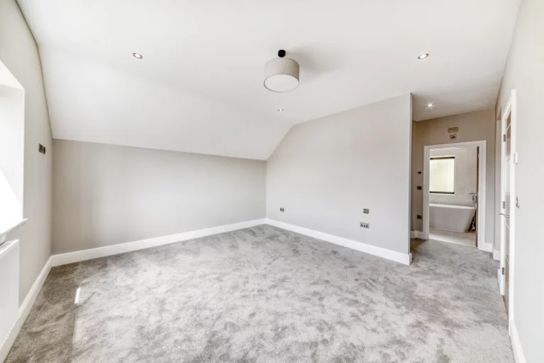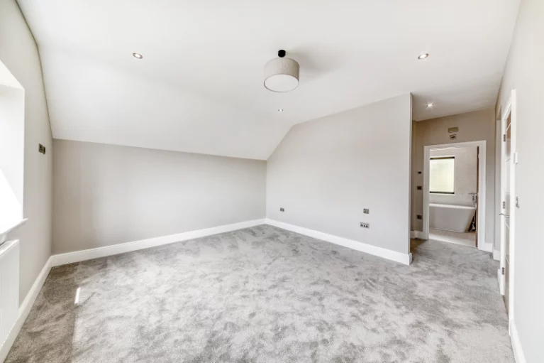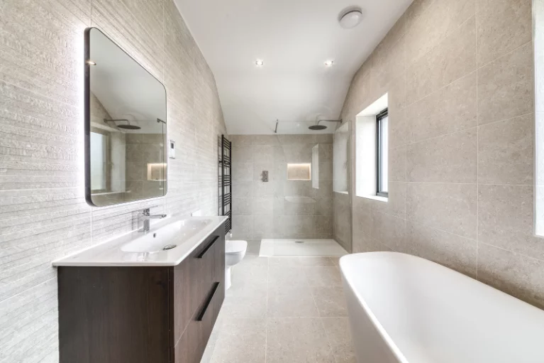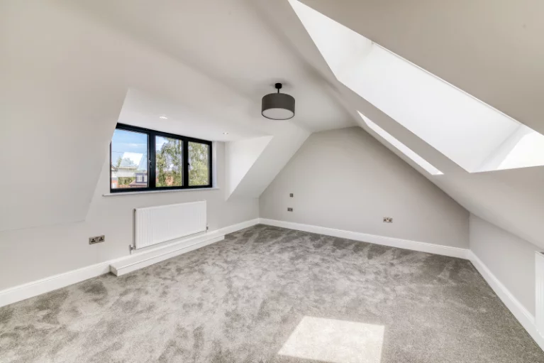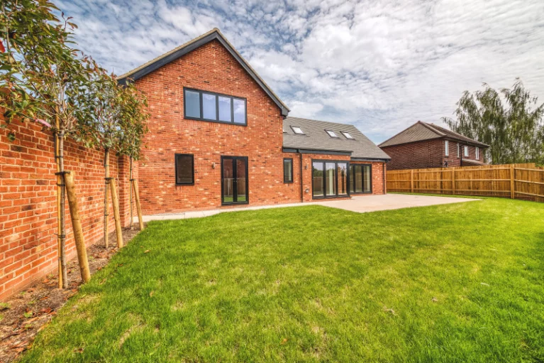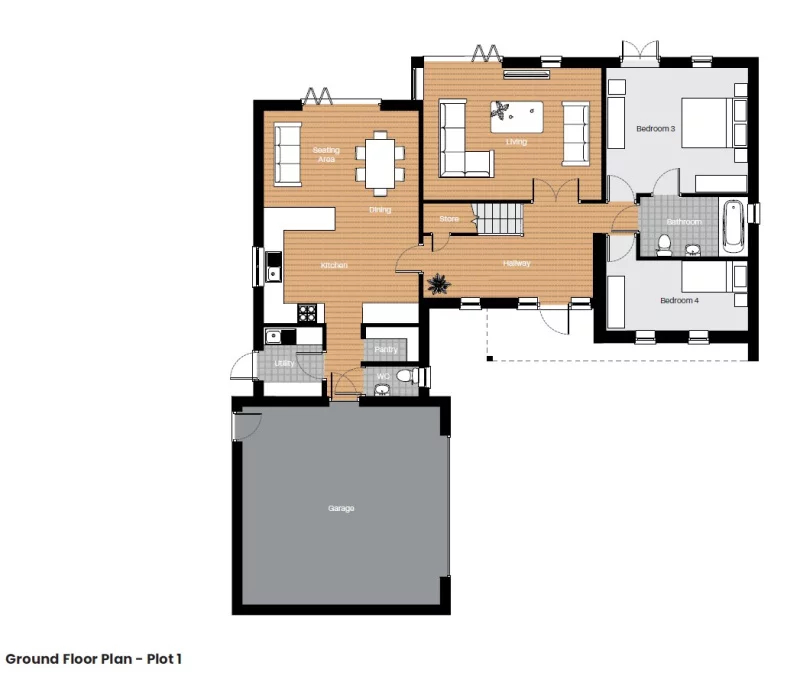4 bedroom house
Stunning four bedroom detached property
Open plan kitchen diner snug with bi fold doors, separate utility
Granite worksurfaces, branded appliances and boiling tap
Separate lounge and bi fold doors
Master bedroom with ensuite and dressing room
Three further bedrooms
Double garage and driveway
Air source heat pump & EV charger
10 year structural warranty
Description
Ground Floor
Living Room 4100 × 5075
Kitchen / Dining 6240 × 4820
Utility Room
Pantry
Cloakroom
Bedroom 3 4000 × 4450
Bathroom
Bedroom 4 2050 × 4325
Store
First Floor Feature Landing
Master Suite
Bedroom Area 4000 × 5300 (max)
Dressing 1700 × 4325
Ensuite 2050 × 4325
Bedroom 2 4025 × 4750




